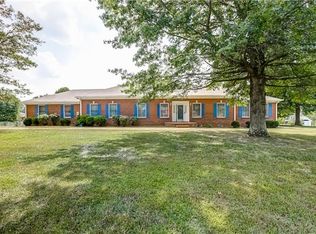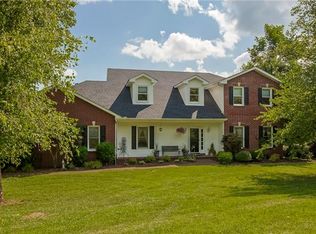Single level 1 acre, corner lot. Oversized garage w work area & room for 2 cars & large lawnmower / trailer. 2021 major Reno - New outdoor lights all around. New electric everywhere. All new double pane windows, trim & doors. New Craftsman style fiberglass light cherry stain front door w leaded glass upper window & full-length sidelights. All light switches have an outlet beside so no need to bend or move furniture to vacuum floors. New pineapple outdoor sconces @ 4 doors. Large over-garage bonus room in back of house w new dormer. Built in cabinets added 2023. 10 foot island w soft-close drawers, quartz countertops, lots of storage space, charging outlets for sewing /craft projects. Upstairs dormer w 8 foot window w 2 foot sliders on each side. Hidden storage closet w hardwood floor. Full length of side of the house. Large door and anteroom for attic access from bonus room. All outlets @ 36 inches for easier access. Removable 4 foot deck rail at stairs for moving furniture up & down. New mini-split AC / heater for bonus room. New hardwood in house, carpet in bonus & MBR. Dimmable LED Lights throughout. Three 3-arm MINKA AIRE Koa fans w lights in LR, MBR, Office. Guest room - new LED lighted palm leaf ceiling fan. LED lights in all closets Sunroom- new storm doors and full length steel glass doors. New LVP flooring, 2 new palm leaf ceiling fans on a blue ceiling. Open 2- sided gas fireplace, shared with living room, all new windows. New kitchen w new cabinets, 6 glass front cabinets, appliance garage. All lower shelves pull completely out, soft close shelves & doors. Matching DW panel. New bay window, new built-in large curved bench w huge storage in each side. Soft close doors over frig @ top. 2cm sleek quartz top island w quartz countertops & backsplashes. All new appliances. New GE Café gas stove top on island. New GE Café programmable oven w pullout rack mounted at working height. New Monogram dishwasher - raised 6 inches off the floor for easier access. Huge 8x8 foot walk-in pantry with full length glass door. 12" deep shelves to ceiling, 2 XL deep drawers for storage. Quartz countertop & outlets. Huge new laundry room w LVP flooring. Closet for vacuums, storage cabinets above washer/dryer. Quartz countertop for folding w storage cabinet above. Space for upright freezer & extra fridge. New 1/2 bath w floating 3cm quartz top blue vanity & cool sconces. LR -Open concept w trey ceiling, 54" Minka Aire Koa fan. 2 viewing windows beside double-sided open gas fireplace allow light from back to front of house. Double-sided open gas fireplace w marble surround on both sides & hardwood facade in LR. Cool off-set mantle in LR. Gas fireplace has reflective panels for sleek 3-layer flame look. Access door on back LR wall to kitchen cabinet. XL dining room for 16 foot table. 2 large windows. Master bedroom- new large roll-in marble shower with safety grab bars. More than enough room for shower chair & helper, if needed. Two sink 3cm quartz vanity w tower storage, charging drawer. Pullout shelf under both sinks. Heated tile floor. MBR -trey ceiling w new Minka fan & LED ceiling lights. Carpet. Large walk-in closet w built-in shelves & more storage @ top. New Cadet comfort height toilets in all 3 bathrooms. Guest bathroom- new XL marble surround bathtub w shower, XL vanity w 3cm quartz countertop, 2 towers for lots of storage. Charging drawers. Pullout shelf under sink. Heated tile floor. Large linen closet. New closets in 2 bedrooms. New PEX thru-out. New tankless hot water heater. Added lighting in garage for more visibility in storage area under stairs. Fabulous blue roof 2023
This property is off market, which means it's not currently listed for sale or rent on Zillow. This may be different from what's available on other websites or public sources.

