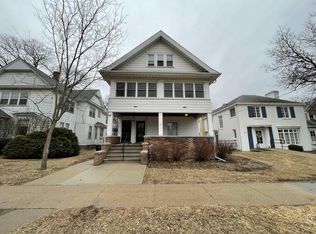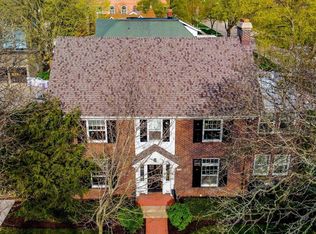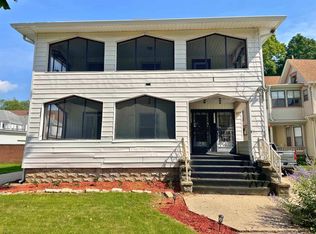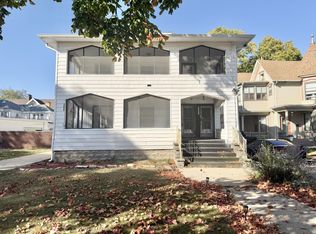Closed
$250,000
613 COLLEGE Street, Beloit, WI 53511
3beds
2,604sqft
Single Family Residence
Built in 1930
4,791.6 Square Feet Lot
$-- Zestimate®
$96/sqft
$2,344 Estimated rent
Home value
Not available
Estimated sales range
Not available
$2,344/mo
Zestimate® history
Loading...
Owner options
Explore your selling options
What's special
showings start 11/24 A Dream Home in a Great Location: This is your chance to get your ideal home. Home has 3 bedrooms, 2 full and 2 half bathrooms a big open space for living, dining, and cooking. Do you want a home that is in a nice neighborhood near college, parks, shops, library, art center, farmers market, restaurants, downtown entertainment and public transportation? Then you will love this property that is beautiful, cozy, and classy. You will appreciate the benefits of living in a friendly and well-kept community. Home is 1.5-hours from Chicago, 1-hour from Madison, and 1.5-hours from Milwaukee. Medium size town with lots to do and easy large city access.
Zillow last checked: 8 hours ago
Listing updated: July 25, 2025 at 08:24pm
Listed by:
Lisa McKevett 608-295-5472,
GateWay, Realtors,
Mckenzie Brannon 608-290-6008,
GateWay, Realtors
Bought with:
Alyson Morse
Source: WIREX MLS,MLS#: 1989893 Originating MLS: South Central Wisconsin MLS
Originating MLS: South Central Wisconsin MLS
Facts & features
Interior
Bedrooms & bathrooms
- Bedrooms: 3
- Bathrooms: 3
- Full bathrooms: 2
- 1/2 bathrooms: 2
Primary bedroom
- Level: Upper
- Area: 140
- Dimensions: 14 x 10
Bedroom 2
- Level: Upper
- Area: 198
- Dimensions: 18 x 11
Bedroom 3
- Level: Upper
- Area: 120
- Dimensions: 12 x 10
Bathroom
- Features: At least 1 Tub, Master Bedroom Bath: Full, Master Bedroom Bath, Master Bedroom Bath: Walk-In Shower
Dining room
- Level: Main
- Area: 170
- Dimensions: 17 x 10
Family room
- Level: Main
- Area: 208
- Dimensions: 16 x 13
Kitchen
- Level: Main
- Area: 143
- Dimensions: 13 x 11
Living room
- Level: Main
- Area: 600
- Dimensions: 20 x 30
Office
- Level: Main
- Area: 100
- Dimensions: 10 x 10
Heating
- Natural Gas, Forced Air
Cooling
- Central Air
Appliances
- Included: Range/Oven, Refrigerator, Dishwasher, Microwave
Features
- High Speed Internet, Kitchen Island
- Flooring: Wood or Sim.Wood Floors
- Basement: Full,Walk-Out Access,Partially Finished,Toilet Only,Concrete
Interior area
- Total structure area: 2,604
- Total interior livable area: 2,604 sqft
- Finished area above ground: 2,604
- Finished area below ground: 0
Property
Parking
- Total spaces: 2
- Parking features: 2 Car, Detached
- Garage spaces: 2
Features
- Levels: Two
- Stories: 2
Lot
- Size: 4,791 sqft
- Features: Sidewalks
Details
- Parcel number: 13660405
- Zoning: R-1B, WPO
- Special conditions: Arms Length
Construction
Type & style
- Home type: SingleFamily
- Architectural style: Colonial
- Property subtype: Single Family Residence
Materials
- Brick
Condition
- 21+ Years
- New construction: No
- Year built: 1930
Utilities & green energy
- Sewer: Public Sewer
- Water: Public
- Utilities for property: Cable Available
Community & neighborhood
Location
- Region: Beloit
- Municipality: Beloit
Price history
| Date | Event | Price |
|---|---|---|
| 7/25/2025 | Sold | $250,000$96/sqft |
Source: | ||
| 7/19/2025 | Pending sale | $250,000$96/sqft |
Source: | ||
| 6/23/2025 | Contingent | $250,000$96/sqft |
Source: | ||
| 6/13/2025 | Price change | $250,000-9.1%$96/sqft |
Source: | ||
| 4/30/2025 | Price change | $275,000-8%$106/sqft |
Source: | ||
Public tax history
| Year | Property taxes | Tax assessment |
|---|---|---|
| 2024 | -- | -- |
| 2023 | -- | -- |
| 2022 | -- | -- |
Find assessor info on the county website
Neighborhood: 53511
Nearby schools
GreatSchools rating
- 1/10Merrill Elementary SchoolGrades: PK-3Distance: 1.2 mi
- 1/10Beloit Virtual SchoolGrades: PK-12Distance: 1.3 mi
- 2/10Memorial High SchoolGrades: 9-12Distance: 1 mi
Schools provided by the listing agent
- Middle: Aldrich
- High: Memorial
- District: Beloit
Source: WIREX MLS. This data may not be complete. We recommend contacting the local school district to confirm school assignments for this home.

Get pre-qualified for a loan
At Zillow Home Loans, we can pre-qualify you in as little as 5 minutes with no impact to your credit score.An equal housing lender. NMLS #10287.



