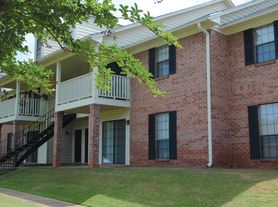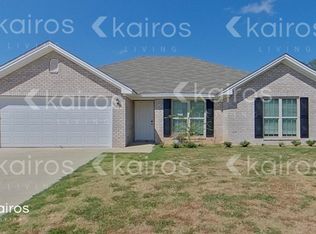4 bedroom, 2 bath home located in the Highland Ridge neighborhood of Prattville, convenient to shopping, schools and Maxwell AFB. This split floor plan features the primary suite on the left side of the home with three spare bedrooms and a full bathroom located on the right side of the home. This primary suite features a long walk in closet and ensuite with double vanities, garden tub and separate tiled shower. The center of the home features a foyer, gathering room and a semi-separate dining area. The kitchen area includes granite countertops and tiled backsplash and an adjacent breakfast area. This home also features an attached 2-car garage with garage door opener and a spacious deck overlooking the back, fenced lawn.
12-month lease term.
Pets: upon approval by the homeowner (non-refundable pet fee).
No smoking allowed in this home.
Contact property manager for application requirements and showing process.
House for rent
$2,100/mo
613 Castlebrook Dr, Prattville, AL 36066
4beds
2,093sqft
Price may not include required fees and charges.
Singlefamily
Available now
-- Pets
Central air, electric, ceiling fan
Dryer hookup laundry
Attached garage parking
Electric, central
What's special
Fenced lawnSpacious deckPrimary suiteGarden tubWalk in closetDouble vanitiesTiled backsplash
- 42 days |
- -- |
- -- |
Travel times
Zillow can help you save for your dream home
With a 6% savings match, a first-time homebuyer savings account is designed to help you reach your down payment goals faster.
Offer exclusive to Foyer+; Terms apply. Details on landing page.
Facts & features
Interior
Bedrooms & bathrooms
- Bedrooms: 4
- Bathrooms: 2
- Full bathrooms: 2
Heating
- Electric, Central
Cooling
- Central Air, Electric, Ceiling Fan
Appliances
- Included: Dishwasher, Disposal, Microwave, Range, Refrigerator
- Laundry: Dryer Hookup, Hookups, Washer Hookup
Features
- Breakfast Bar, Ceiling Fan(s), Double Vanity, Garden Tub/Roman Tub, High Ceilings, Individual Climate Control, Programmable Thermostat, Pull Down Attic Stairs, Separate Shower, Split Bedrooms, Walk In Closet, Walk-In Closet(s), Window Treatments
- Flooring: Carpet, Tile, Wood
- Attic: Yes
Interior area
- Total interior livable area: 2,093 sqft
Property
Parking
- Parking features: Attached, Driveway, Garage, Covered
- Has attached garage: Yes
- Details: Contact manager
Features
- Stories: 1
- Patio & porch: Deck
- Exterior features: Contact manager
- Has private pool: Yes
Details
- Parcel number: 1901121001164000
Construction
Type & style
- Home type: SingleFamily
- Property subtype: SingleFamily
Condition
- Year built: 2003
Community & HOA
HOA
- Amenities included: Pool
Location
- Region: Prattville
Financial & listing details
- Lease term: Contact For Details
Price history
| Date | Event | Price |
|---|---|---|
| 9/11/2025 | Listed for rent | $2,100$1/sqft |
Source: MAAR #579908 | ||
| 8/28/2025 | Sold | $299,900$143/sqft |
Source: Public Record | ||
| 7/29/2025 | Contingent | $299,900$143/sqft |
Source: | ||
| 7/26/2025 | Listed for sale | $299,900+5.6%$143/sqft |
Source: | ||
| 7/20/2023 | Sold | $283,900+1.4%$136/sqft |
Source: Public Record | ||

