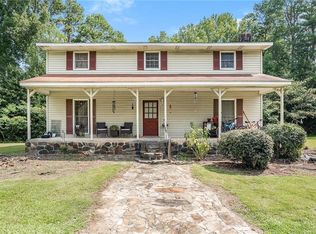Casual upscale living on 17+/- acres in Northeast Georgia is as good as it gets! Over 4000sf under room plus fabulous outdoor spaces....concrete deck with stone fireplace, screened in porch and a covered patio with arched openings overlooking the 20x40 salt water pool. From the pool deck you overlook the "orchard" with fruit bearing muscadine vines, briarless Blackberries and figs. Main level living includes a two story foyer entry, great room with stone fireplace and vaulted ceilings. Living room / Dining room with continuous hardwood floors. The kitchen has plenty of cabinet space, solid surface counter tops, breakfast room and laundry with huge walkin pantry. The Owners Suite is oversized with a private patio overlooking the pool, generous sitting area and custom bathroom with walkin shower. Upstairs: 2 bedrooms, 2 full bathrooms, loft / office (could be a bedroom) and walkin attic (another bedroom opportunity). The terrace level is everything it should be for fun, entertaining and storage! Comfortable game room/ den with masonary fireplace. Shop with roll up door. Half bathroom and dressing room. Vault room and unfinished storage areas. The land is special and includes just enough....green pastures and wooded areas / rolling terrain and flat bottom land, two creeks meet at this property and the larger of the two, Carnes Creek, wraps around the property. A gravel driveway leads to the workshop and "Wig Wam" covered parking. The bottom land has been used as a practice field for baseball, hunting (11 pointer), business with a previous office trailer that has utilities and septic. This treasure is a one of a kind property and offers so much!
This property is off market, which means it's not currently listed for sale or rent on Zillow. This may be different from what's available on other websites or public sources.

