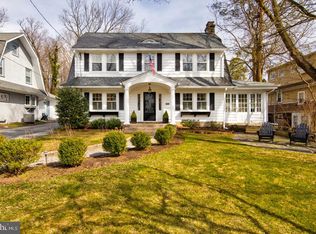Sold for $1,245,000
$1,245,000
613 Brookside Ave, Wayne, PA 19087
4beds
2,926sqft
Single Family Residence
Built in 1925
10,454 Square Feet Lot
$1,424,900 Zestimate®
$425/sqft
$5,061 Estimated rent
Home value
$1,424,900
$1.34M - $1.52M
$5,061/mo
Zestimate® history
Loading...
Owner options
Explore your selling options
What's special
Welcome to 613 Brookside Avenue! Located in the heart of South Wayne and in desirable Radnor Township, this stunning property encapsulates the essence of modern luxury and timeless charm. Step inside to discover a haven of elegance, where every detail has been thoughtfully curated to create an inviting atmosphere. The spacious living room boasts large windows, crown molding, hardwood floors, and French doors leading into the sunroom/office, creating a bright and airy ambiance perfect for both relaxation and entertainment. From the center hall with powder room, the dining room with beautiful millwork flows into the gourmet kitchen which is a chef's dream. Featuring high-end stainless steel appliances, 'leathered' granite countertops, eat-in island, custom cabinetry and opens into the spacious family room. This space includes vaulted ceilings with skylights and access to both the driveway (with 1-car garage) and the rear patio and landscaped yard and gardens. Whether you're enjoying a quiet morning coffee or hosting a summer barbecue, this serene setting provides the perfect backdrop for outdoor living. The basement is partially finished, making it an ideal play space, and there is also a storage, laundry, and utility room. Upstairs on the second level, you'll find the primary suite with ample closet space, a ceiling fan, and an updated primary bathroom with bead-board trim and subway-tiled shower. There are two additional bedrooms on this level, as well as a hallway full bathroom with subway tile and shower/tub combination. The third floor includes an additional bedroom with skylight and recessed lighting. Ideally located in a prestigious walk-to-Wayne neighborhood, 613 Brookside Avenue offers convenient access to the Radnor Trail, Enke Park, the Wayne Art Center, top-rated schools, upscale shopping, dining, recreational amenities, and much more. With its unparalleled combination of elegance, comfort, and convenience, this exceptional property is truly a must-see! Seller prefers closing prior to 4/12 and rentback for until late April.
Zillow last checked: 8 hours ago
Listing updated: April 11, 2024 at 09:18am
Listed by:
John S Duffy 610-667-6655,
Duffy Real Estate-Narberth
Bought with:
Courtney Morris, RS299949
Compass RE
Source: Bright MLS,MLS#: PADE2062738
Facts & features
Interior
Bedrooms & bathrooms
- Bedrooms: 4
- Bathrooms: 3
- Full bathrooms: 2
- 1/2 bathrooms: 1
- Main level bathrooms: 1
Basement
- Area: 288
Heating
- Hot Water, Natural Gas
Cooling
- Central Air, Electric
Appliances
- Included: Cooktop, Oven, Dishwasher, Disposal, Microwave, Stainless Steel Appliance(s), Gas Water Heater
- Laundry: In Basement
Features
- Kitchen Island, Ceiling Fan(s), Breakfast Area, Chair Railings, Combination Kitchen/Living, Crown Molding, Primary Bath(s), Recessed Lighting, Vaulted Ceiling(s)
- Flooring: Hardwood, Tile/Brick, Wood
- Windows: Skylight(s)
- Basement: Full,Partially Finished
- Number of fireplaces: 1
- Fireplace features: Brick
Interior area
- Total structure area: 2,926
- Total interior livable area: 2,926 sqft
- Finished area above ground: 2,638
- Finished area below ground: 288
Property
Parking
- Total spaces: 2
- Parking features: Storage, Shared Driveway, Detached, Driveway
- Garage spaces: 1
- Uncovered spaces: 1
Accessibility
- Accessibility features: None
Features
- Levels: Three and One Half
- Stories: 3
- Patio & porch: Patio
- Pool features: None
Lot
- Size: 10,454 sqft
- Dimensions: 70.00 x 174.00
- Features: Front Yard, Rear Yard
Details
- Additional structures: Above Grade, Below Grade
- Parcel number: 36040205200
- Zoning: RES
- Special conditions: Standard
Construction
Type & style
- Home type: SingleFamily
- Architectural style: Colonial
- Property subtype: Single Family Residence
Materials
- Stucco
- Foundation: Concrete Perimeter
- Roof: Pitched,Shingle
Condition
- New construction: No
- Year built: 1925
Utilities & green energy
- Electric: 200+ Amp Service
- Sewer: Public Sewer
- Water: Public
Community & neighborhood
Location
- Region: Wayne
- Subdivision: South Wayne
- Municipality: RADNOR TWP
Other
Other facts
- Listing agreement: Exclusive Right To Sell
- Ownership: Fee Simple
Price history
| Date | Event | Price |
|---|---|---|
| 4/10/2024 | Sold | $1,245,000+8.3%$425/sqft |
Source: | ||
| 3/13/2024 | Pending sale | $1,150,000$393/sqft |
Source: | ||
| 3/11/2024 | Contingent | $1,150,000$393/sqft |
Source: | ||
| 3/7/2024 | Listed for sale | $1,150,000+53.3%$393/sqft |
Source: | ||
| 9/14/2018 | Sold | $750,000$256/sqft |
Source: Public Record Report a problem | ||
Public tax history
| Year | Property taxes | Tax assessment |
|---|---|---|
| 2025 | $14,618 +3.8% | $696,400 |
| 2024 | $14,080 +4.1% | $696,400 |
| 2023 | $13,522 +1.1% | $696,400 |
Find assessor info on the county website
Neighborhood: Saint Davids
Nearby schools
GreatSchools rating
- 9/10Wayne El SchoolGrades: K-5Distance: 1.5 mi
- 8/10Radnor Middle SchoolGrades: 6-8Distance: 0.7 mi
- 9/10Radnor Senior High SchoolGrades: 9-12Distance: 0.9 mi
Schools provided by the listing agent
- Elementary: Wayne
- Middle: Radnor
- High: Radnor
- District: Radnor Township
Source: Bright MLS. This data may not be complete. We recommend contacting the local school district to confirm school assignments for this home.
Get a cash offer in 3 minutes
Find out how much your home could sell for in as little as 3 minutes with a no-obligation cash offer.
Estimated market value$1,424,900
Get a cash offer in 3 minutes
Find out how much your home could sell for in as little as 3 minutes with a no-obligation cash offer.
Estimated market value
$1,424,900
