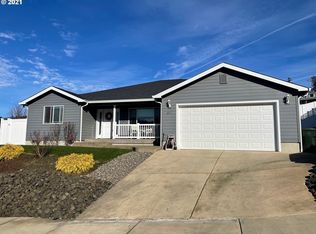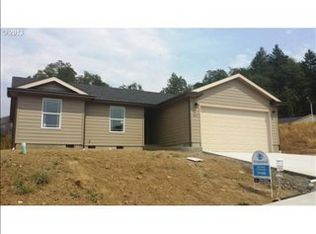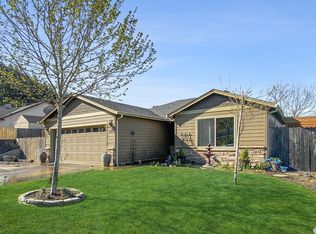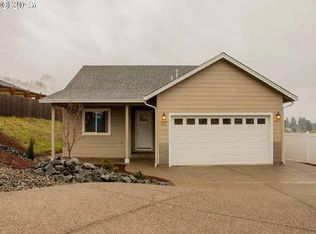Sold
$388,500
613 Brooks Loop, Sutherlin, OR 97479
3beds
1,270sqft
Residential, Single Family Residence
Built in 2014
7,840.8 Square Feet Lot
$395,700 Zestimate®
$306/sqft
$1,781 Estimated rent
Home value
$395,700
$321,000 - $491,000
$1,781/mo
Zestimate® history
Loading...
Owner options
Explore your selling options
What's special
Welcome to 613 Brooks Loops in Sutherlin, OR! This comfortable 3-bedroom, 2-bathroom offers a blend of modern amenities and spacious living with a vaulted ceiling. The great room with vaulted ceiling, creates an open and airy atmosphere. The kitchen is a chef's delight with granite countertops and stainless steel appliances. Enjoy meals in the dining room, which opens to a spacious exposed aggregate patio—perfect for outdoor entertaining. The split bedroom floor plan ensures privacy for the primary suite, which is a serene retreat. The home boasts a combination of laminate flooring in the living areas, tiled flooring in the bathrooms and utility room, and cozy carpeting in the bedrooms. Additional features include a roomy garage, a beautifully manicured front and back yard, and central heating and air conditioning for year-round comfort. Be sure to check out the freshly updated backyard with expanded patio areas with covered area and terraced landscaping creating a cozy and private outdoor space.
Zillow last checked: 8 hours ago
Listing updated: September 19, 2025 at 04:17am
Listed by:
Mary Gilbert 541-371-5500,
Keller Williams Southern Oregon-Umpqua Valley
Bought with:
Kyra Smith, 201254035
Different Better Real Estate
Source: RMLS (OR),MLS#: 24327002
Facts & features
Interior
Bedrooms & bathrooms
- Bedrooms: 3
- Bathrooms: 2
- Full bathrooms: 2
- Main level bathrooms: 2
Primary bedroom
- Features: Ceiling Fan, Suite, Walkin Closet, Wallto Wall Carpet
- Level: Main
Bedroom 2
- Features: Ceiling Fan, Closet, Wallto Wall Carpet
- Level: Main
Bedroom 3
- Features: Ceiling Fan, Closet, Wallto Wall Carpet
- Level: Main
Dining room
- Features: Patio, Sliding Doors, Laminate Flooring
- Level: Main
Kitchen
- Features: Disposal, Gas Appliances, Granite, Laminate Flooring
- Level: Main
Living room
- Features: Ceiling Fan, Fireplace, Laminate Flooring, Vaulted Ceiling
- Level: Main
Heating
- Forced Air, Fireplace(s)
Cooling
- Central Air
Appliances
- Included: Dishwasher, Disposal, Free-Standing Refrigerator, Gas Appliances, Microwave, Plumbed For Ice Maker, Stainless Steel Appliance(s), Electric Water Heater, Tank Water Heater
- Laundry: Laundry Room
Features
- Ceiling Fan(s), Granite, Closet, Vaulted Ceiling(s), Suite, Walk-In Closet(s)
- Flooring: Laminate, Tile, Wall to Wall Carpet
- Doors: Sliding Doors
- Windows: Double Pane Windows, Vinyl Frames
- Basement: Crawl Space
Interior area
- Total structure area: 1,270
- Total interior livable area: 1,270 sqft
Property
Parking
- Total spaces: 2
- Parking features: Driveway, On Street, Garage Door Opener, Attached
- Attached garage spaces: 2
- Has uncovered spaces: Yes
Accessibility
- Accessibility features: Garage On Main, One Level, Parking, Utility Room On Main, Walkin Shower, Accessibility
Features
- Levels: One
- Stories: 1
- Patio & porch: Patio
- Exterior features: Water Feature, Yard
- Has view: Yes
- View description: Mountain(s), Trees/Woods, Valley
Lot
- Size: 7,840 sqft
- Features: Gentle Sloping, Level, SqFt 7000 to 9999
Details
- Additional structures: Gazebo
- Parcel number: R133661
Construction
Type & style
- Home type: SingleFamily
- Architectural style: Ranch
- Property subtype: Residential, Single Family Residence
Materials
- Cement Siding, Lap Siding
- Foundation: Stem Wall
- Roof: Composition
Condition
- Resale
- New construction: No
- Year built: 2014
Utilities & green energy
- Gas: Gas
- Sewer: Public Sewer
- Water: Public
- Utilities for property: Cable Connected
Community & neighborhood
Location
- Region: Sutherlin
Other
Other facts
- Listing terms: Cash,Conventional,FHA,VA Loan
- Road surface type: Paved
Price history
| Date | Event | Price |
|---|---|---|
| 9/30/2024 | Sold | $388,500+0.3%$306/sqft |
Source: | ||
| 9/17/2024 | Pending sale | $387,500+115.4%$305/sqft |
Source: | ||
| 9/1/2015 | Sold | $179,900-4.1%$142/sqft |
Source: | ||
| 6/12/2015 | Pending sale | $187,500$148/sqft |
Source: Real Estate Professionals Roseburg #15197953 | ||
| 6/3/2015 | Listed for sale | $187,500$148/sqft |
Source: Real Estate Professionals Roseburg #15197953 | ||
Public tax history
| Year | Property taxes | Tax assessment |
|---|---|---|
| 2024 | $1,895 +2.8% | $146,639 +3% |
| 2023 | $1,842 +2.9% | $142,368 +3% |
| 2022 | $1,791 +2.8% | $138,222 +3% |
Find assessor info on the county website
Neighborhood: 97479
Nearby schools
GreatSchools rating
- NAEast Sutherlin Primary SchoolGrades: PK-2Distance: 0.8 mi
- 2/10Sutherlin Middle SchoolGrades: 6-8Distance: 0.8 mi
- 7/10Sutherlin High SchoolGrades: 9-12Distance: 0.7 mi
Schools provided by the listing agent
- Elementary: East Sutherlin
- Middle: Sutherlin
- High: Sutherlin
Source: RMLS (OR). This data may not be complete. We recommend contacting the local school district to confirm school assignments for this home.

Get pre-qualified for a loan
At Zillow Home Loans, we can pre-qualify you in as little as 5 minutes with no impact to your credit score.An equal housing lender. NMLS #10287.



