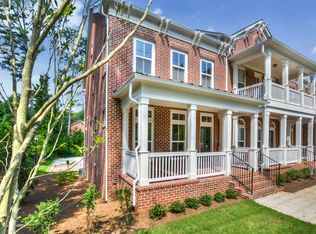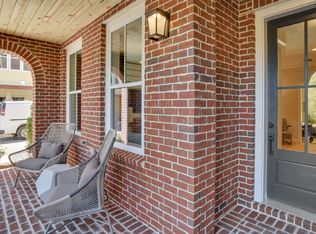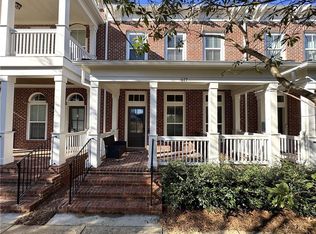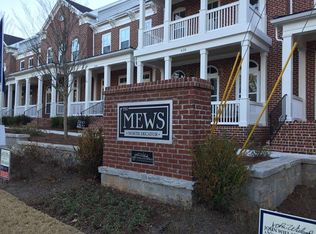Closed
$651,000
613 Brennan Dr, Decatur, GA 30033
4beds
2,500sqft
Townhouse
Built in 2018
871.2 Square Feet Lot
$641,600 Zestimate®
$260/sqft
$3,227 Estimated rent
Home value
$641,600
$590,000 - $699,000
$3,227/mo
Zestimate® history
Loading...
Owner options
Explore your selling options
What's special
This end-unit townhome in the Mews at North Decatur blends classic Georgian-style architecture with modern comfort and unbeatable location. Built in 2018, the home sits in a thoughtfully designed community with a private path that links directly to Emory University, Lullwater Preserve, and Mason Mill Park-plus easy access to downtown Decatur, all without City of Decatur taxes. The open floor plan is filled with natural light and quality finishes, offering an ideal setting for everyday living and entertaining. In addition to its prime location and thoughtful layout, this home presents a rare turnkey opportunity-the seller is offering furnishings, decor, and even household essentials for purchase under a separate bill of sale. From furniture and bed linens to kitchenware and cleaning supplies, this home can be move-in ready on day one for the right offer. Don't miss the chance to own in one of the most convenient and connected neighborhoods in the Decatur area.
Zillow last checked: 8 hours ago
Listing updated: June 16, 2025 at 01:00pm
Listed by:
Collette McDonald +14043840850,
eXp Realty
Bought with:
Nikhil Shirke, 414330
BHGRE Metro Brokers
Source: GAMLS,MLS#: 10506409
Facts & features
Interior
Bedrooms & bathrooms
- Bedrooms: 4
- Bathrooms: 4
- Full bathrooms: 3
- 1/2 bathrooms: 1
Kitchen
- Features: Breakfast Area, Kitchen Island
Heating
- Central, Natural Gas
Cooling
- Central Air, Electric, Zoned
Appliances
- Included: Dishwasher, Disposal, Electric Water Heater, Refrigerator, Microwave
- Laundry: In Hall
Features
- High Ceilings
- Flooring: Carpet, Hardwood, Tile
- Basement: Bath Finished,Daylight,Interior Entry,Exterior Entry,Finished
- Number of fireplaces: 1
- Common walls with other units/homes: 1 Common Wall
Interior area
- Total structure area: 2,500
- Total interior livable area: 2,500 sqft
- Finished area above ground: 2,100
- Finished area below ground: 400
Property
Parking
- Total spaces: 2
- Parking features: Garage Door Opener, Garage, Side/Rear Entrance, Storage
- Has garage: Yes
Features
- Levels: Three Or More
- Stories: 3
Lot
- Size: 871.20 sqft
- Features: City Lot
Details
- Parcel number: 18 051 05 023
Construction
Type & style
- Home type: Townhouse
- Architectural style: Brick/Frame
- Property subtype: Townhouse
- Attached to another structure: Yes
Materials
- Brick, Concrete
- Foundation: Pillar/Post/Pier
- Roof: Composition
Condition
- Resale
- New construction: No
- Year built: 2018
Utilities & green energy
- Electric: 220 Volts
- Sewer: Public Sewer
- Water: Public
- Utilities for property: Cable Available, High Speed Internet, Natural Gas Available
Community & neighborhood
Security
- Security features: Smoke Detector(s)
Community
- Community features: Near Public Transport, Sidewalks, Near Shopping, Street Lights
Location
- Region: Decatur
- Subdivision: The Mews
HOA & financial
HOA
- Has HOA: Yes
- HOA fee: $280 annually
- Services included: Maintenance Structure, Maintenance Grounds, Pest Control, Private Roads, Reserve Fund
Other
Other facts
- Listing agreement: Exclusive Right To Sell
Price history
| Date | Event | Price |
|---|---|---|
| 6/16/2025 | Sold | $651,000+1.7%$260/sqft |
Source: | ||
| 5/5/2025 | Pending sale | $640,000$256/sqft |
Source: | ||
| 4/23/2025 | Listed for sale | $640,000+16.6%$256/sqft |
Source: | ||
| 10/5/2018 | Sold | $549,000$220/sqft |
Source: Public Record Report a problem | ||
| 8/7/2018 | Listed for sale | $549,000$220/sqft |
Source: John Wieland Homes Report a problem | ||
Public tax history
| Year | Property taxes | Tax assessment |
|---|---|---|
| 2025 | $7,563 -7.2% | $252,080 -4% |
| 2024 | $8,148 +15.3% | $262,600 +9.6% |
| 2023 | $7,068 -5% | $239,560 +5.4% |
Find assessor info on the county website
Neighborhood: North Decatur
Nearby schools
GreatSchools rating
- 7/10Fernbank Elementary SchoolGrades: PK-5Distance: 1.3 mi
- 5/10Druid Hills Middle SchoolGrades: 6-8Distance: 2.6 mi
- 6/10Druid Hills High SchoolGrades: 9-12Distance: 0.6 mi
Schools provided by the listing agent
- Elementary: Fernbank
- Middle: Druid Hills
- High: Druid Hills
Source: GAMLS. This data may not be complete. We recommend contacting the local school district to confirm school assignments for this home.
Get a cash offer in 3 minutes
Find out how much your home could sell for in as little as 3 minutes with a no-obligation cash offer.
Estimated market value$641,600
Get a cash offer in 3 minutes
Find out how much your home could sell for in as little as 3 minutes with a no-obligation cash offer.
Estimated market value
$641,600



