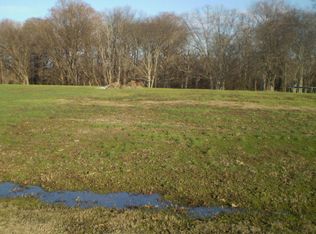Sold for $449,900 on 10/02/25
Street View
$449,900
613 Big Lake Rd, Marion, AR 72364
--beds
2baths
3,116sqft
SingleFamily
Built in 2003
3.11 Acres Lot
$450,500 Zestimate®
$144/sqft
$3,187 Estimated rent
Home value
$450,500
Estimated sales range
Not available
$3,187/mo
Zestimate® history
Loading...
Owner options
Explore your selling options
What's special
613 Big Lake Rd, Marion, AR 72364 is a single family home that contains 3,116 sq ft and was built in 2003. It contains 2.5 bathrooms. This home last sold for $449,900 in October 2025.
The Zestimate for this house is $450,500. The Rent Zestimate for this home is $3,187/mo.
Facts & features
Interior
Bedrooms & bathrooms
- Bathrooms: 2.5
Heating
- Other
Cooling
- Central
Features
- Flooring: Tile, Carpet
Interior area
- Total interior livable area: 3,116 sqft
Property
Parking
- Parking features: Garage - Attached, Garage - Detached
Features
- Exterior features: Stone
Lot
- Size: 3.11 Acres
Details
- Parcel number: 236137347000
Construction
Type & style
- Home type: SingleFamily
Materials
- Frame
- Foundation: Slab
- Roof: Other
Condition
- Year built: 2003
Community & neighborhood
Location
- Region: Marion
Price history
| Date | Event | Price |
|---|---|---|
| 10/2/2025 | Sold | $449,900$144/sqft |
Source: Public Record | ||
| 9/1/2025 | Pending sale | $449,900$144/sqft |
Source: Eastern Arkansas Realtors Association #40781 | ||
| 8/15/2025 | Price change | $449,900-5.3%$144/sqft |
Source: Eastern Arkansas Realtors Association #40781 | ||
| 6/28/2025 | Price change | $474,900-5%$152/sqft |
Source: Eastern Arkansas Realtors Association #40781 | ||
| 4/30/2025 | Price change | $499,900-4.8%$160/sqft |
Source: Eastern Arkansas Realtors Association #40781 | ||
Public tax history
| Year | Property taxes | Tax assessment |
|---|---|---|
| 2024 | $3,386 +0% | $57,640 |
| 2023 | $3,386 +0% | $57,640 |
| 2022 | $3,386 0% | $57,640 |
Find assessor info on the county website
Neighborhood: 72364
Nearby schools
GreatSchools rating
- NAHerbert Carter Global Community Magnet SchoolGrades: K-6Distance: 2 mi
- 4/10Marion Junior High SchoolGrades: 7-9Distance: 2.3 mi
- 5/10Marion High SchoolGrades: 10-12Distance: 2.2 mi

Get pre-qualified for a loan
At Zillow Home Loans, we can pre-qualify you in as little as 5 minutes with no impact to your credit score.An equal housing lender. NMLS #10287.
