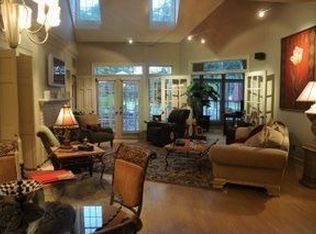Spectacular views from your back patio of Oak Tree's lake and golf course! Live the lifestyle in The Highlands of Oak Tree - Gated community with HOA monthly dues covering lawn maintenance. Front courtyard leads to this relaxing home with versatile floor plan designed with approx. 2051 sq.ft., 2 bedrooms, 2 full baths, 2 living, 2 dining, one level, built 1984, and 2 car garage. Wood floors lead from foyer area to formal dining that opens to living room overlooking wooded back yard. Living room is accented with fireplace, built-in cabinets and shelves, and wet bar - great for entertaining family and friends. Study off living and master bed has wood floors and versatile as reading room, exercise room, or nursery. Kitchen supplied with wood flooring, stainless steel appliances, dishwasher, microwave, trash compactor, electric smooth surface cook top, tile back splash, granite counter tops, center island, built-in pantry, lazy susan, and eating area. Spacious sized bedrooms: Front bedroom has ceiling fan, access to front courtyard, and access to full bathroom. Master bedroom has built-ins and storage galore with access to private bathroom suite: separate His and Hers vanities, built-in linen cabinet, solid surface counter tops, shower/tub combo, make-up area, and walk-in closet with attic access. Other amenities include: brick exterior, wooded lot, composition roof, garage door opener, central vac, 2 storm doors, painted and custom woodwork, recessed lighting, wood blinds, crown molding, garage with storm shelter and built-in cabinets, and utility closet off kitchen. HOA dues are $277 per month with estimated taxes approx. $2,545 per year (courthouse records). For more information contact Brad Reeser w/Keller Williams Realty (405) 330-2626
This property is off market, which means it's not currently listed for sale or rent on Zillow. This may be different from what's available on other websites or public sources.
