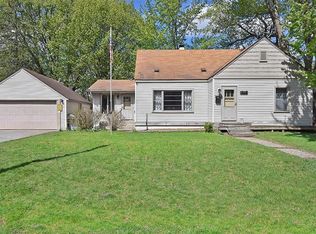Closed
$250,000
613 9th St NW, Faribault, MN 55021
3beds
2,592sqft
Single Family Residence
Built in 1955
0.25 Acres Lot
$259,000 Zestimate®
$96/sqft
$2,369 Estimated rent
Home value
$259,000
$215,000 - $313,000
$2,369/mo
Zestimate® history
Loading...
Owner options
Explore your selling options
What's special
Welcome to this charming, move-in ready home that's just waiting for you! Step into the bright & inviting living room filled with natural light. The main floor offers three spacious bedrooms and a full bathroom. The kitchen has numerous updates, including a new gas range, newer refrigerator and updated hardware. Enjoy mornings in the three season porch, surrounded by natural light! Sit out on the patio overlooking the beautiful, fenced in backyard. The lower level has been well maintained and is ready for your finishing touches. The exterior has been freshly painted. Don't miss out on this opportunity!
Zillow last checked: 8 hours ago
Listing updated: June 13, 2025 at 11:47am
Listed by:
Mikayla Rendall 952-843-3732,
RE/MAX Advantage Plus
Bought with:
Joshua Baker
LPT Realty, LLC
Source: NorthstarMLS as distributed by MLS GRID,MLS#: 6726753
Facts & features
Interior
Bedrooms & bathrooms
- Bedrooms: 3
- Bathrooms: 2
- Full bathrooms: 1
- 3/4 bathrooms: 1
Bedroom 1
- Level: Main
- Area: 176 Square Feet
- Dimensions: 11X16
Bedroom 2
- Level: Main
- Area: 132 Square Feet
- Dimensions: 11X12
Bedroom 3
- Level: Main
- Area: 130 Square Feet
- Dimensions: 10X13
Other
- Level: Lower
- Area: 600 Square Feet
- Dimensions: 15X40
Dining room
- Level: Main
- Area: 108 Square Feet
- Dimensions: 9X12
Kitchen
- Level: Main
- Area: 108 Square Feet
- Dimensions: 9X12
Living room
- Level: Main
- Area: 280 Square Feet
- Dimensions: 14X20
Other
- Level: Main
- Area: 104 Square Feet
- Dimensions: 8X13
Heating
- Forced Air
Cooling
- Central Air
Appliances
- Included: Dishwasher, Dryer, Range, Refrigerator, Washer
Features
- Basement: Full
Interior area
- Total structure area: 2,592
- Total interior livable area: 2,592 sqft
- Finished area above ground: 1,348
- Finished area below ground: 0
Property
Parking
- Total spaces: 3
- Parking features: Detached, Garage Door Opener
- Garage spaces: 1
- Uncovered spaces: 2
Accessibility
- Accessibility features: None
Features
- Levels: One
- Stories: 1
Lot
- Size: 0.25 Acres
- Dimensions: 66 x 165 x 66 x 165
Details
- Foundation area: 1244
- Parcel number: 1830351012
- Zoning description: Residential-Single Family
Construction
Type & style
- Home type: SingleFamily
- Property subtype: Single Family Residence
Materials
- Wood Siding
Condition
- Age of Property: 70
- New construction: No
- Year built: 1955
Utilities & green energy
- Gas: Natural Gas
- Sewer: City Sewer/Connected
- Water: City Water/Connected
Community & neighborhood
Location
- Region: Faribault
HOA & financial
HOA
- Has HOA: No
Price history
| Date | Event | Price |
|---|---|---|
| 6/12/2025 | Sold | $250,000+4.2%$96/sqft |
Source: | ||
| 5/25/2025 | Pending sale | $239,900$93/sqft |
Source: | ||
| 5/23/2025 | Listed for sale | $239,900$93/sqft |
Source: | ||
Public tax history
| Year | Property taxes | Tax assessment |
|---|---|---|
| 2025 | $2,358 +8.1% | $223,000 +4.5% |
| 2024 | $2,182 +7.1% | $213,300 +6.6% |
| 2023 | $2,038 +5.7% | $200,100 +9.4% |
Find assessor info on the county website
Neighborhood: 55021
Nearby schools
GreatSchools rating
- 6/10Lincoln Elementary SchoolGrades: K-5Distance: 0.5 mi
- 2/10Faribault Middle SchoolGrades: 6-8Distance: 2 mi
- 4/10Faribault Senior High SchoolGrades: 9-12Distance: 1 mi

Get pre-qualified for a loan
At Zillow Home Loans, we can pre-qualify you in as little as 5 minutes with no impact to your credit score.An equal housing lender. NMLS #10287.
Sell for more on Zillow
Get a free Zillow Showcase℠ listing and you could sell for .
$259,000
2% more+ $5,180
With Zillow Showcase(estimated)
$264,180