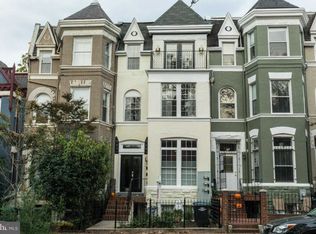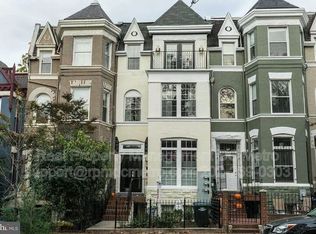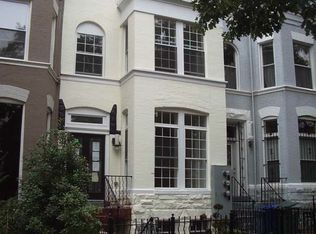SCHEDULE A SHOWING ONLINE AT: showmojo.com/lh/434a6f7012 LOCATION: 613 8TH STREET NE WASHINGTON DC 20002 NEIGHBORHOOD HIGHLIGHTS Wonderful Capitol Hill and H ST Corridor classic DC rowhome, located between H and Maryland Ave, providing excellent access to the city as well as points into Maryland and Virginia; Just a few blocks to Stanton Park, Lincoln Park and Union Station Metro as well as the National Mall where you will find endless opportunities throughout the year; 90 and 92 bus lines are right on Maryland Ave. Great access to Capital Beltway to the south and George Washington Parkway to the District; Near H ST Atlas District with lots of great restaurants, downtown attractions as well as convenient Eastern Market. Two Trader Joe's will open within a mile in 2017 (one in Eastern Market and the other at Union Market) H ST features all the hot spots you could ever wish for including Rock and Roll Hotel, Maketto, Biergarten Haus, Korean Babs, and much much more. Whole Foods and Starbucks are located a quarter mile away, a Giant Food store and CVS with a half mile away - all on H ST, plus Taylor Gourmet and Ben's Chili Bowl Home has a quaint brick patio to the front as well as a small porch and patio space at the back of the home. INTERIOR HIGHLIGHTS Sun splashed open layout with crown moulding, tall ceilings, transom windows, hardwood floors and modern upgrades yet home maintains the Classic Capitol Hill charm that everyone seeks. Pillared columns accentuate the living space that can be split with a dining area, which also features two decorate fireplaces, recessed lighting, and has custom built ins near the sitting nook to the front of the home. Chef kitchen features ample hardwood cabinets and drawers as well as stainless steel appliances including gas stove, refrigerator, built in microwave and dishwasher as well as patio and deck space. Half bath on the main level rounds out the terrific features. On the second level, a large master bedroom to the front of the home has a large walk in closet as well as decorate fireplace, plus custom built ins and large sitting nook looking down onto 8th. Second bedroom on the second level is excellent size and has terrific natural light, fully carpeted and has walk in closet. Full bath on this level will be modernly renovated! Third level is a mirror image of the second level and the full bath on this level will also be modernly renovated, you will not be disappointed. THINGS TO KNOW Available NOW Washer and dryer in kitchen Pets considered Tenant Responsible for Water, Gas, Electric, and Cable/Internet ADT Security System included!
This property is off market, which means it's not currently listed for sale or rent on Zillow. This may be different from what's available on other websites or public sources.


