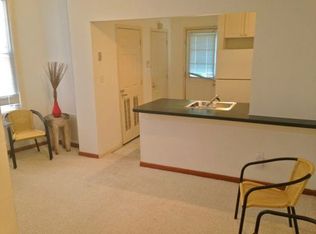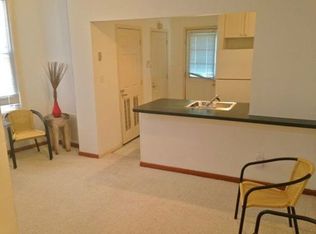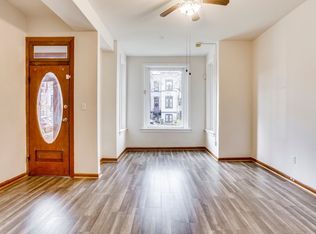Welcome to this beautiful three bed two and a half bath Victorian home located in Capitol Hill. This spacious home offers a fully integrated smart home system, approximately 2,900 square feet of above grade living space, beautiful outside gardens and two parking spaces. The front doors open to a huge living area featuring beautiful hardwood floors and a large picture bay window area. There are two large closets in the front entry hallway leading to a half bath and spacious open kitchen and dining area. The bright kitchen offers new quartz counter tops, backsplash and stainless steel appliances. The dinning area opens to a lovely fenced in back porch and garden area. There are two full parking spaces located just outside the garden area. A wide stairwell with a large skylight brings you to the upper level of the home. At the top of the stairs there is a laundry closet with a Bosch front load washer & dryer. To the left is the massive owner's suite which offers a huge picture bay window area, an ensuite full bath, custom walk-in closet with elfa shelving and a loft suitable for an office with ample storage space. The smart home system control panel is also located in the loft space. Just down the hall from the owner's suite are two more spacious bedrooms with custom elfa closets and a newly renovated adjoining full bathroom. This location is a walkers paradise just steps from Union Station, Stanton Park, Eastern Market, great restaurants on H Street and shopping at Whole Foods. Ludlow-Taylor Elementary is also located just across the street. This home is a must see!
This property is off market, which means it's not currently listed for sale or rent on Zillow. This may be different from what's available on other websites or public sources.



