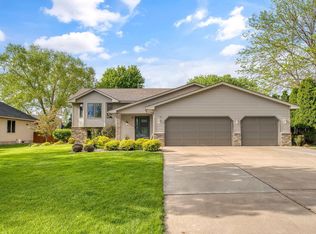Closed
$395,000
613 7th Ave NW, Lindstrom, MN 55025
3beds
1,721sqft
Single Family Residence
Built in 1995
0.27 Acres Lot
$397,700 Zestimate®
$230/sqft
$2,319 Estimated rent
Home value
$397,700
$366,000 - $433,000
$2,319/mo
Zestimate® history
Loading...
Owner options
Explore your selling options
What's special
We are pleased to welcome you to 612 7th ave NW. A beautiful rambler with all living facilities on one level loaded with upgrades is hard to find. A spacious open concept living dining area features hardwood floors, a gas fireplace, stainless steel appliances, granite countertops, a master suite with private bathroom and walk-in closet, a spacious basement that is sheet rocked, taped, and painted just needing flooring to have almost 3000 square feet of finished space. In addition to stainless steel siding, a newer roof, a concrete driveway and a fenced-in yard, the outside of the home has a large deck off the kitchen dining area with maintenance-free decking. Besides being in close proximity to a ballfield and park, it is also located in a quiet neighborhood. You won't want to miss out on this amazing property!
Zillow last checked: 8 hours ago
Listing updated: October 16, 2025 at 11:39pm
Listed by:
Bob Muske, GRI 612-919-3353,
RE/MAX Synergy,
Christopher L. Hoyt, GRI 651-464-7070
Bought with:
Amy Ekstrom
Realty ONE Group Choice
Source: NorthstarMLS as distributed by MLS GRID,MLS#: 6601081
Facts & features
Interior
Bedrooms & bathrooms
- Bedrooms: 3
- Bathrooms: 3
- Full bathrooms: 2
- 3/4 bathrooms: 1
Bedroom 1
- Level: Main
- Area: 208 Square Feet
- Dimensions: 13x16
Bedroom 2
- Level: Main
- Area: 138 Square Feet
- Dimensions: 11.5x12
Bedroom 3
- Level: Lower
- Area: 136.5 Square Feet
- Dimensions: 13x10.5
Deck
- Level: Main
- Area: 264 Square Feet
- Dimensions: 22x12
Dining room
- Level: Main
- Area: 147 Square Feet
- Dimensions: 10.5x14
Family room
- Level: Lower
- Area: 480 Square Feet
- Dimensions: 16x30
Other
- Level: Lower
- Area: 234 Square Feet
- Dimensions: 18x13
Kitchen
- Level: Main
- Area: 144 Square Feet
- Dimensions: 12x12
Laundry
- Level: Main
- Area: 39 Square Feet
- Dimensions: 6x6.5
Living room
- Level: Main
- Area: 375 Square Feet
- Dimensions: 25x15
Recreation room
- Level: Lower
- Area: 231 Square Feet
- Dimensions: 22x10.5
Walk in closet
- Level: Main
- Area: 52 Square Feet
- Dimensions: 6.5x8
Heating
- Forced Air
Cooling
- Central Air
Appliances
- Included: Dishwasher, Dryer, Microwave, Range, Refrigerator, Washer
Features
- Basement: Block,Drain Tiled,Egress Window(s),Finished,Full,Sump Pump
- Number of fireplaces: 1
- Fireplace features: Electric, Living Room, Stone
Interior area
- Total structure area: 1,721
- Total interior livable area: 1,721 sqft
- Finished area above ground: 1,546
- Finished area below ground: 170
Property
Parking
- Total spaces: 2
- Parking features: Attached, Concrete, Garage Door Opener
- Attached garage spaces: 2
- Has uncovered spaces: Yes
Accessibility
- Accessibility features: None
Features
- Levels: One
- Stories: 1
- Patio & porch: Deck, Patio
- Fencing: Full,Privacy,Wood
Lot
- Size: 0.27 Acres
- Dimensions: 100 x 117
- Features: Many Trees
Details
- Additional structures: Storage Shed
- Foundation area: 1546
- Parcel number: 0503221310025
- Zoning description: Residential-Single Family
Construction
Type & style
- Home type: SingleFamily
- Property subtype: Single Family Residence
Materials
- Metal Siding
- Roof: Age 8 Years or Less,Asphalt
Condition
- Age of Property: 30
- New construction: No
- Year built: 1995
Utilities & green energy
- Gas: Natural Gas
- Sewer: City Sewer/Connected
- Water: City Water/Connected
Community & neighborhood
Location
- Region: Lindstrom
HOA & financial
HOA
- Has HOA: No
Price history
| Date | Event | Price |
|---|---|---|
| 10/11/2024 | Sold | $395,000-1.2%$230/sqft |
Source: | ||
| 9/25/2024 | Pending sale | $399,900$232/sqft |
Source: | ||
| 9/16/2024 | Price change | $399,900-5.9%$232/sqft |
Source: | ||
| 9/13/2024 | Listed for sale | $425,000+57.5%$247/sqft |
Source: | ||
| 10/5/2018 | Sold | $269,900$157/sqft |
Source: | ||
Public tax history
| Year | Property taxes | Tax assessment |
|---|---|---|
| 2024 | $3,864 -0.9% | $374,900 -1.5% |
| 2023 | $3,898 +12.9% | $380,800 +30.9% |
| 2022 | $3,452 -2.5% | $290,800 -3.4% |
Find assessor info on the county website
Neighborhood: 55025
Nearby schools
GreatSchools rating
- 3/10Forest View Elementary SchoolGrades: PK-3Distance: 0.8 mi
- 7/10Forest Lake Area Middle SchoolGrades: 7-8Distance: 2.1 mi
- 7/10Forest Lake Senior High SchoolGrades: 9-12Distance: 2 mi
Get a cash offer in 3 minutes
Find out how much your home could sell for in as little as 3 minutes with a no-obligation cash offer.
Estimated market value
$397,700
Get a cash offer in 3 minutes
Find out how much your home could sell for in as little as 3 minutes with a no-obligation cash offer.
Estimated market value
$397,700
