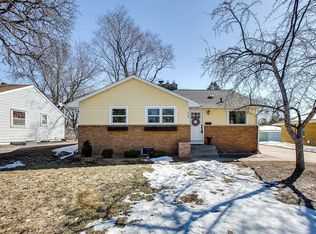Closed
$406,000
613 5th Ave S, Hopkins, MN 55343
3beds
2,000sqft
Single Family Residence
Built in 1953
8,276.4 Square Feet Lot
$402,100 Zestimate®
$203/sqft
$2,654 Estimated rent
Home value
$402,100
$370,000 - $434,000
$2,654/mo
Zestimate® history
Loading...
Owner options
Explore your selling options
What's special
Amazing home--well cared for and loved for 37 years--ready for you to make your home. Move-in ready!
* Water heater new--kitchen redo 2024
* April Aire 2025
* New irrigation system
* Resurfaced driveway - 2024
* Main level bathroom redo - 2024
Zillow last checked: 8 hours ago
Listing updated: June 20, 2025 at 10:19am
Listed by:
Vicki A McGinty 763-670-1474,
Edina Realty, Inc.
Bought with:
Brian Kruesel
Park Street Realty, LLC
Source: NorthstarMLS as distributed by MLS GRID,MLS#: 6696777
Facts & features
Interior
Bedrooms & bathrooms
- Bedrooms: 3
- Bathrooms: 2
- 3/4 bathrooms: 2
Bedroom 1
- Level: Main
- Area: 168 Square Feet
- Dimensions: 12X14
Bedroom 2
- Level: Main
- Area: 132 Square Feet
- Dimensions: 11X12
Bedroom 3
- Level: Main
- Area: 110 Square Feet
- Dimensions: 11X10
Family room
- Level: Lower
- Area: 144 Square Feet
- Dimensions: 12X12
Kitchen
- Level: Main
- Area: 144 Square Feet
- Dimensions: 12X12
Living room
- Level: Main
- Area: 260 Square Feet
- Dimensions: 20X13
Porch
- Level: Main
- Area: 140 Square Feet
- Dimensions: 10X14
Heating
- Forced Air
Cooling
- Central Air
Appliances
- Included: Dishwasher, Disposal, Dryer, Electric Water Heater, Exhaust Fan, Humidifier, Microwave, Range, Refrigerator, Washer, Water Softener Owned
Features
- Basement: Block
- Has fireplace: No
Interior area
- Total structure area: 2,000
- Total interior livable area: 2,000 sqft
- Finished area above ground: 1,000
- Finished area below ground: 600
Property
Parking
- Total spaces: 2
- Parking features: Detached, Asphalt, Garage Door Opener
- Garage spaces: 2
- Has uncovered spaces: Yes
- Details: Garage Dimensions (28X28)
Accessibility
- Accessibility features: None
Features
- Levels: One
- Stories: 1
- Patio & porch: Enclosed, Porch, Rear Porch
- Fencing: Chain Link
Lot
- Size: 8,276 sqft
- Dimensions: 58 x 140
- Features: Many Trees
Details
- Foundation area: 1000
- Parcel number: 2511722140022
- Zoning description: Residential-Single Family
Construction
Type & style
- Home type: SingleFamily
- Property subtype: Single Family Residence
Materials
- Brick/Stone, Timber/Post & Beam, Brick
Condition
- Age of Property: 72
- New construction: No
- Year built: 1953
Utilities & green energy
- Electric: 150 Amp Service
- Gas: Natural Gas
- Sewer: City Sewer/Connected
- Water: City Water/Connected
Community & neighborhood
Location
- Region: Hopkins
- Subdivision: Park Valley
HOA & financial
HOA
- Has HOA: No
Price history
| Date | Event | Price |
|---|---|---|
| 6/20/2025 | Sold | $406,000-4.5%$203/sqft |
Source: | ||
| 5/13/2025 | Pending sale | $425,000$213/sqft |
Source: | ||
| 4/18/2025 | Listed for sale | $425,000$213/sqft |
Source: | ||
Public tax history
| Year | Property taxes | Tax assessment |
|---|---|---|
| 2025 | $5,005 -1.9% | $323,000 -8% |
| 2024 | $5,100 -0.4% | $351,100 -1.7% |
| 2023 | $5,121 +12.8% | $357,300 +0.1% |
Find assessor info on the county website
Neighborhood: 55343
Nearby schools
GreatSchools rating
- 2/10Gatewood Elementary SchoolGrades: PK-6Distance: 3.3 mi
- 4/10Hopkins West Junior High SchoolGrades: 6-9Distance: 2.5 mi
- 8/10Hopkins Senior High SchoolGrades: 10-12Distance: 3 mi

Get pre-qualified for a loan
At Zillow Home Loans, we can pre-qualify you in as little as 5 minutes with no impact to your credit score.An equal housing lender. NMLS #10287.
Sell for more on Zillow
Get a free Zillow Showcase℠ listing and you could sell for .
$402,100
2% more+ $8,042
With Zillow Showcase(estimated)
$410,142