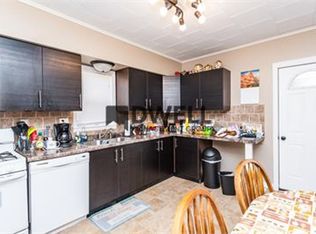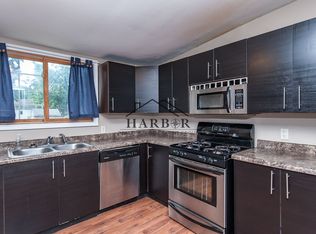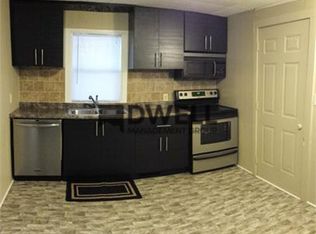Closed
$235,000
613 4th Ave SE, Rochester, MN 55904
3beds
1,728sqft
Single Family Residence
Built in 1927
2,613.6 Square Feet Lot
$244,000 Zestimate®
$136/sqft
$2,049 Estimated rent
Home value
$244,000
$229,000 - $259,000
$2,049/mo
Zestimate® history
Loading...
Owner options
Explore your selling options
What's special
Affordability and just off downtown living at its finest! Come see this recently renovated home that boasts overhauled aesthetic and functional improvements throughout. From doors, paint, trim, countertops, tile work, electrical devices to new fixtures...this home is sure to impress!
Zillow last checked: 8 hours ago
Listing updated: May 13, 2025 at 11:53pm
Listed by:
Todd Renard 608-515-2548,
Dwell Realty Group LLC
Bought with:
Danielle Gimbel
Keller Williams Premier Realty Lake Minnetonka
Source: NorthstarMLS as distributed by MLS GRID,MLS#: 6517130
Facts & features
Interior
Bedrooms & bathrooms
- Bedrooms: 3
- Bathrooms: 3
- Full bathrooms: 2
- 1/2 bathrooms: 1
Bedroom 1
- Level: Upper
- Area: 85.12 Square Feet
- Dimensions: 7.6x11.2
Bedroom 2
- Level: Upper
- Area: 121.9 Square Feet
- Dimensions: 10.6x11.5
Bedroom 3
- Level: Lower
- Area: 188.5 Square Feet
- Dimensions: 14.5x13
Bathroom
- Level: Upper
- Area: 94.5 Square Feet
- Dimensions: 9x10.5
Bathroom
- Level: Main
- Area: 94.5 Square Feet
- Dimensions: 9x10.5
Bathroom
- Level: Lower
- Area: 95.2 Square Feet
- Dimensions: 11.9x8
Dining room
- Level: Main
- Area: 105 Square Feet
- Dimensions: 7.5x14
Kitchen
- Level: Main
- Area: 108 Square Feet
- Dimensions: 12x9
Living room
- Level: Main
- Area: 207 Square Feet
- Dimensions: 23x9
Utility room
- Level: Lower
- Area: 130.8 Square Feet
- Dimensions: 10.9x12
Heating
- Forced Air
Cooling
- Central Air
Appliances
- Included: Gas Water Heater, Microwave, Range, Refrigerator
Features
- Basement: Block,Egress Window(s),Finished
- Has fireplace: No
Interior area
- Total structure area: 1,728
- Total interior livable area: 1,728 sqft
- Finished area above ground: 1,170
- Finished area below ground: 482
Property
Parking
- Total spaces: 1
- Parking features: Detached
- Garage spaces: 1
Accessibility
- Accessibility features: None
Features
- Levels: One and One Half
- Stories: 1
- Patio & porch: Patio
- Fencing: Wood
Lot
- Size: 2,613 sqft
- Dimensions: 39 x 65
Details
- Foundation area: 576
- Parcel number: 640123005692
- Zoning description: Residential-Single Family
Construction
Type & style
- Home type: SingleFamily
- Property subtype: Single Family Residence
Materials
- Vinyl Siding, Block
- Roof: Age Over 8 Years,Asphalt
Condition
- Age of Property: 98
- New construction: No
- Year built: 1927
Utilities & green energy
- Electric: Circuit Breakers, Power Company: Rochester Public Utilities
- Gas: Natural Gas
- Sewer: City Sewer/Connected
- Water: City Water/Connected
Community & neighborhood
Location
- Region: Rochester
- Subdivision: East Rochester Add-Part Torrens
HOA & financial
HOA
- Has HOA: No
Price history
| Date | Event | Price |
|---|---|---|
| 5/13/2024 | Sold | $235,000+7.3%$136/sqft |
Source: | ||
| 4/17/2024 | Pending sale | $219,000$127/sqft |
Source: | ||
| 4/12/2024 | Listed for sale | $219,000+104.7%$127/sqft |
Source: | ||
| 3/9/2018 | Sold | $107,000+7%$62/sqft |
Source: | ||
| 1/22/2018 | Pending sale | $100,000$58/sqft |
Source: Property Brokers of Minnesota, Inc. #4084916 Report a problem | ||
Public tax history
| Year | Property taxes | Tax assessment |
|---|---|---|
| 2024 | $1,845 | $126,200 -12% |
| 2023 | -- | $143,400 +16.3% |
| 2022 | $1,192 +8.2% | $123,300 +48.9% |
Find assessor info on the county website
Neighborhood: Slatterly Park
Nearby schools
GreatSchools rating
- 2/10Riverside Central Elementary SchoolGrades: PK-5Distance: 0.1 mi
- 9/10Mayo Senior High SchoolGrades: 8-12Distance: 1.1 mi
- 4/10Kellogg Middle SchoolGrades: 6-8Distance: 1.7 mi
Schools provided by the listing agent
- Elementary: Riverside Central
- Middle: Willow Creek
- High: Mayo
Source: NorthstarMLS as distributed by MLS GRID. This data may not be complete. We recommend contacting the local school district to confirm school assignments for this home.
Get a cash offer in 3 minutes
Find out how much your home could sell for in as little as 3 minutes with a no-obligation cash offer.
Estimated market value$244,000
Get a cash offer in 3 minutes
Find out how much your home could sell for in as little as 3 minutes with a no-obligation cash offer.
Estimated market value
$244,000


