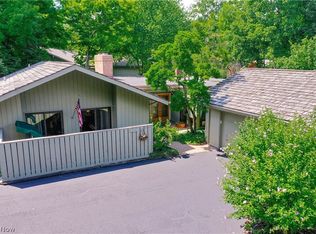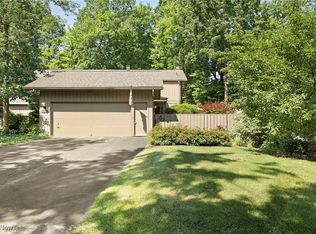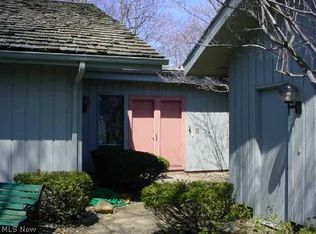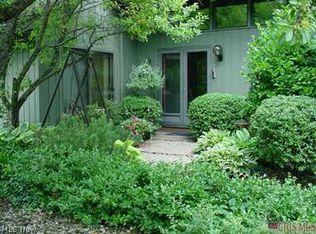Sold for $345,000 on 01/29/25
$345,000
613-2 Fairington Oval, Aurora, OH 44202
3beds
2,494sqft
Condominium
Built in 1977
-- sqft lot
$369,400 Zestimate®
$138/sqft
$2,589 Estimated rent
Home value
$369,400
$299,000 - $458,000
$2,589/mo
Zestimate® history
Loading...
Owner options
Explore your selling options
What's special
Welcome Home! This charming 3-bedroom, 2-bath condo offers comfort, convenience, and a sought-after lifestyle. The entryway features classic slate tile flooring, leading into a spacious great room with newer hardwood floors and a cozy fireplace. The large eat-in kitchen flows seamlessly into a formal dining room, which also boasts newer hardwood flooring. The inviting owner’s suite includes a fireplace, and all bedrooms provide ample space. A versatile loft area offers the perfect opportunity for an office or additional living space. Enjoy the three-season room with nature stone flooring and views of the outdoors. The home is complete with newer windows and sliding doors, which feature built-in shades for added convenience. A spacious 2-car attached garage includes pull-down attic access for extra storage. Experience the best of one-floor living in this beautiful condo located within a community known for its golf and fine dining.
Zillow last checked: 8 hours ago
Listing updated: January 30, 2025 at 05:13am
Listed by:
Mary C Strimple marystrimple@howardhanna.com330-671-3179,
Howard Hanna
Bought with:
Becky A Renick-Finnick, 2010001857
Howard Hanna
Source: MLS Now,MLS#: 5089728Originating MLS: Akron Cleveland Association of REALTORS
Facts & features
Interior
Bedrooms & bathrooms
- Bedrooms: 3
- Bathrooms: 2
- Full bathrooms: 2
- Main level bathrooms: 2
- Main level bedrooms: 3
Primary bedroom
- Description: Flooring: Carpet
- Features: Fireplace
- Level: First
- Dimensions: 18 x 16
Bedroom
- Description: Flooring: Carpet
- Level: First
- Dimensions: 12 x 12
Bedroom
- Description: Flooring: Carpet
- Level: First
- Dimensions: 14 x 14
Dining room
- Description: Flooring: Wood
- Level: First
- Dimensions: 12 x 11
Entry foyer
- Description: Flooring: Tile
- Level: First
- Dimensions: 10 x 9
Great room
- Description: Flooring: Wood
- Features: Fireplace
- Level: First
- Dimensions: 18 x 16
Kitchen
- Description: Flooring: Tile
- Level: First
- Dimensions: 23 x 10
Laundry
- Description: Flooring: Tile
- Level: First
- Dimensions: 5 x 7
Loft
- Description: Flooring: Carpet
- Level: Second
- Dimensions: 21 x 15
Sunroom
- Description: Flooring: Stone
- Level: First
- Dimensions: 17 x 11
Heating
- Forced Air, Gas
Cooling
- Central Air
Appliances
- Laundry: Main Level
Features
- Has basement: No
- Number of fireplaces: 1
- Fireplace features: Other
Interior area
- Total structure area: 2,494
- Total interior livable area: 2,494 sqft
- Finished area above ground: 2,494
Property
Parking
- Parking features: Garage, Garage Door Opener
- Garage spaces: 2
Features
- Levels: One and One Half,Two
- Stories: 2
Details
- Parcel number: 030120000029000
Construction
Type & style
- Home type: Condo
- Architectural style: Contemporary
- Property subtype: Condominium
Materials
- Wood Siding
- Roof: Asphalt
Condition
- Year built: 1977
Utilities & green energy
- Sewer: Public Sewer
- Water: Public
Community & neighborhood
Location
- Region: Aurora
- Subdivision: Walden
HOA & financial
HOA
- Has HOA: Yes
- HOA fee: $250 semi-annually
- Services included: Common Area Maintenance, Insurance, Maintenance Grounds, Maintenance Structure, Reserve Fund, Snow Removal, Security
- Association name: Walden
- Second HOA fee: $386 monthly
Other
Other facts
- Listing agreement: Exclusive Right To Sell
Price history
| Date | Event | Price |
|---|---|---|
| 1/29/2025 | Sold | $345,000-1.4%$138/sqft |
Source: MLS Now #5089728 | ||
| 1/27/2025 | Pending sale | $350,000$140/sqft |
Source: MLS Now #5089728 | ||
| 1/12/2025 | Contingent | $350,000$140/sqft |
Source: MLS Now #5089728 | ||
| 1/8/2025 | Price change | $350,000-2.8%$140/sqft |
Source: MLS Now #5089728 | ||
| 12/23/2024 | Listed for sale | $360,000+80.1%$144/sqft |
Source: MLS Now #5089728 | ||
Public tax history
Tax history is unavailable.
Neighborhood: 44202
Nearby schools
GreatSchools rating
- 8/10Leighton Elementary SchoolGrades: 3-5Distance: 1 mi
- 9/10Harmon Middle SchoolGrades: 6-8Distance: 1 mi
- 9/10Aurora High SchoolGrades: 9-12Distance: 1.2 mi
Schools provided by the listing agent
- District: Aurora CSD - 6701
Source: MLS Now. This data may not be complete. We recommend contacting the local school district to confirm school assignments for this home.
Get a cash offer in 3 minutes
Find out how much your home could sell for in as little as 3 minutes with a no-obligation cash offer.
Estimated market value
$369,400
Get a cash offer in 3 minutes
Find out how much your home could sell for in as little as 3 minutes with a no-obligation cash offer.
Estimated market value
$369,400



