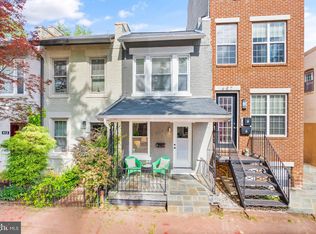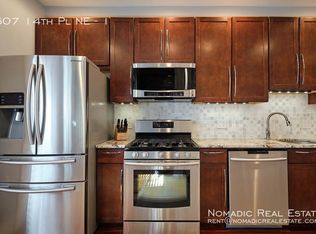Sold for $595,000
$595,000
613 14th Pl NE, Washington, DC 20002
2beds
912sqft
Townhouse
Built in 1912
1,096 Square Feet Lot
$592,800 Zestimate®
$652/sqft
$2,944 Estimated rent
Home value
$592,800
$563,000 - $628,000
$2,944/mo
Zestimate® history
Loading...
Owner options
Explore your selling options
What's special
Bright and charming two-bedroom two-bath home nestled on a quiet, tree-lined one-way street in Capitol Hill. Hardwood floors, recessed lighting, lovely tiling and modern finishes encompass the living spaces. This freshly painted home features skylights that fill the space with natural light. The main level includes a light-filled living room with exposed brick and a dedicated dining space, The open concept kitchen features stainless-steel appliances, granite countertops, custom cabinetry and breakfast bar. The flow to the dining and living areas is ideal for entertaining indoors and out. Step up the skylit staircase to the second floor’s two generously sized bedrooms and bathrooms. The bathrooms are adorned with ceramic tile and ceiling high tub surround. Retreat to the airy primary bedroom with a full en-suite bath. Stargaze through the skylights or head out the French doors to enjoy a relaxing evening on the second story deck with sunrise views. Back downstairs at the rear of the home the lovely screened porch will easily become your favorite place to unwind, Step out onto the versatile patio perfect for grilling and entertaining or for private parking. The home’s location offers the best of everything. Enjoy quick access just outside your doorstep to all that Capitol Hill and the H Street corridor has to offer.
Zillow last checked: 8 hours ago
Listing updated: January 13, 2026 at 12:54pm
Listed by:
Alex DeLorme 202-250-0021,
Compass
Bought with:
Joshua Waxman, SP98366980
Long & Foster Real Estate, Inc.
Source: Bright MLS,MLS#: DCDC2222174
Facts & features
Interior
Bedrooms & bathrooms
- Bedrooms: 2
- Bathrooms: 2
- Full bathrooms: 2
Basement
- Area: 0
Heating
- Forced Air, Natural Gas
Cooling
- Central Air, Electric
Appliances
- Included: Microwave, Dishwasher, Disposal, Dryer, Oven/Range - Gas, Refrigerator, Stainless Steel Appliance(s), Washer, Gas Water Heater
Features
- Ceiling Fan(s), Kitchen - Gourmet, Open Floorplan, Dining Area
- Flooring: Hardwood, Ceramic Tile, Wood
- Windows: Skylight(s), Window Treatments
- Has basement: No
- Has fireplace: No
Interior area
- Total structure area: 912
- Total interior livable area: 912 sqft
- Finished area above ground: 912
- Finished area below ground: 0
Property
Parking
- Parking features: Concrete, Off Street
- Has uncovered spaces: Yes
Accessibility
- Accessibility features: None
Features
- Levels: Two
- Stories: 2
- Pool features: None
Lot
- Size: 1,096 sqft
- Features: Urban Land-Sassafras-Chillum
Details
- Additional structures: Above Grade, Below Grade
- Parcel number: 1051//0184
- Zoning: SEE ZONING MAP
- Special conditions: Standard
Construction
Type & style
- Home type: Townhouse
- Architectural style: Federal
- Property subtype: Townhouse
Materials
- Brick
- Foundation: Other
Condition
- New construction: No
- Year built: 1912
Utilities & green energy
- Sewer: Public Sewer
- Water: Public
Community & neighborhood
Location
- Region: Washington
- Subdivision: Old City #1
Other
Other facts
- Listing agreement: Exclusive Right To Sell
- Ownership: Fee Simple
Price history
| Date | Event | Price |
|---|---|---|
| 1/13/2026 | Sold | $595,000-3.9%$652/sqft |
Source: | ||
| 12/11/2025 | Pending sale | $619,000$679/sqft |
Source: | ||
| 9/11/2025 | Listed for sale | $619,000-4.6%$679/sqft |
Source: | ||
| 7/12/2025 | Listing removed | $649,000$712/sqft |
Source: | ||
| 5/28/2025 | Price change | $649,000-3%$712/sqft |
Source: | ||
Public tax history
| Year | Property taxes | Tax assessment |
|---|---|---|
| 2025 | $6,451 +0.6% | $758,970 +0.6% |
| 2024 | $6,415 +15.2% | $754,720 +1.7% |
| 2023 | $5,570 +9% | $742,210 +9.2% |
Find assessor info on the county website
Neighborhood: Near Northeast
Nearby schools
GreatSchools rating
- 3/10Miner Elementary SchoolGrades: PK-5Distance: 0.1 mi
- 5/10Eliot-Hine Middle SchoolGrades: 6-8Distance: 0.5 mi
- 2/10Eastern High SchoolGrades: 9-12Distance: 0.6 mi
Schools provided by the listing agent
- District: District Of Columbia Public Schools
Source: Bright MLS. This data may not be complete. We recommend contacting the local school district to confirm school assignments for this home.
Get pre-qualified for a loan
At Zillow Home Loans, we can pre-qualify you in as little as 5 minutes with no impact to your credit score.An equal housing lender. NMLS #10287.
Sell for more on Zillow
Get a Zillow Showcase℠ listing at no additional cost and you could sell for .
$592,800
2% more+$11,856
With Zillow Showcase(estimated)$604,656

