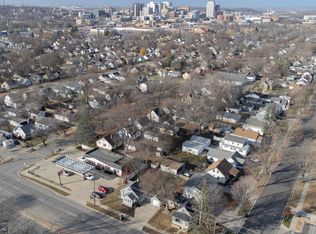Closed
$240,000
613 12th Ave SE, Rochester, MN 55904
2beds
1,808sqft
Single Family Residence
Built in 1920
5,662.8 Square Feet Lot
$242,900 Zestimate®
$133/sqft
$1,376 Estimated rent
Home value
$242,900
$223,000 - $265,000
$1,376/mo
Zestimate® history
Loading...
Owner options
Explore your selling options
What's special
Welcome to this beautifully remodeled 2-bedroom plus den, 1-bath home full of character and modern updates! From top to bottom, no detail was overlooked. Step into the bright and inviting 4-season front porch perfect for morning coffee or relaxing year-round. Inside, you’ll find an open and airy layout with stylish finishes, fresh paint, and updated flooring throughout. The versatile den offers the ideal space for a home office, or creative studio. Step into the beautifully updated kitchen featuring brand-new stainless steel appliances, modern fixtures, and a thoughtfully designed layout. The space offers both style and function, with plenty of cabinet storage and room to add an island perfect for extra prep space or casual eat-in dining. Whether you're cooking for one or hosting guests, this kitchen is designed to make every meal a pleasure. Enjoy outdoor living with a cozy back patio area, great for entertaining or quiet evenings. An oversized detached 2-car garage adds convenience and extra storage. Ideally located just minutes from downtown and the Mayo complex, steps from a beautiful park, walking trails and less than a block from RPT bus stop. This home blends charm, comfort, and prime location into one perfect package. Don't miss your chance to make it yours!
Zillow last checked: 8 hours ago
Listing updated: May 30, 2025 at 01:46pm
Listed by:
Tracie Fogelson 507-254-0920,
Property Brokers of Minnesota
Bought with:
Robin Gwaltney
Re/Max Results
Source: NorthstarMLS as distributed by MLS GRID,MLS#: 6710539
Facts & features
Interior
Bedrooms & bathrooms
- Bedrooms: 2
- Bathrooms: 1
- Full bathrooms: 1
Bedroom 1
- Level: Upper
- Area: 138.32 Square Feet
- Dimensions: 15.2x9.1
Bedroom 2
- Level: Upper
- Area: 108.9 Square Feet
- Dimensions: 11x9.9
Den
- Level: Upper
- Area: 79.17 Square Feet
- Dimensions: 9.10x8.7
Dining room
- Level: Main
- Area: 88.2 Square Feet
- Dimensions: 12.6x7
Other
- Level: Main
- Area: 144 Square Feet
- Dimensions: 8x18
Kitchen
- Level: Main
- Area: 137.7 Square Feet
- Dimensions: 8.5x16.2
Laundry
- Level: Main
- Area: 44 Square Feet
- Dimensions: 11x4
Living room
- Level: Main
- Area: 126 Square Feet
- Dimensions: 12.6x10
Heating
- Forced Air
Cooling
- Central Air
Appliances
- Included: Dishwasher, Disposal, Dryer, Gas Water Heater, Microwave, Range, Refrigerator, Stainless Steel Appliance(s), Washer
Features
- Basement: Full,Unfinished
- Has fireplace: No
Interior area
- Total structure area: 1,808
- Total interior livable area: 1,808 sqft
- Finished area above ground: 1,268
- Finished area below ground: 0
Property
Parking
- Total spaces: 2
- Parking features: Detached, Concrete
- Garage spaces: 2
- Details: Garage Dimensions (22x29)
Accessibility
- Accessibility features: None
Features
- Levels: One and One Half
- Stories: 1
- Patio & porch: Front Porch, Patio, Rear Porch
- Pool features: None
- Fencing: Partial
Lot
- Size: 5,662 sqft
- Dimensions: 50 x 118
- Features: Wooded
Details
- Foundation area: 540
- Parcel number: 640113000990
- Zoning description: Residential-Single Family
Construction
Type & style
- Home type: SingleFamily
- Property subtype: Single Family Residence
Materials
- Steel Siding, Frame
Condition
- Age of Property: 105
- New construction: No
- Year built: 1920
Utilities & green energy
- Electric: Circuit Breakers, Power Company: Rochester Public Utilities
- Gas: Natural Gas
- Sewer: City Sewer/Connected
- Water: City Water/Connected
Community & neighborhood
Location
- Region: Rochester
- Subdivision: Auditors A
HOA & financial
HOA
- Has HOA: No
Price history
| Date | Event | Price |
|---|---|---|
| 5/30/2025 | Sold | $240,000+6.7%$133/sqft |
Source: | ||
| 5/8/2025 | Pending sale | $224,900$124/sqft |
Source: | ||
| 5/5/2025 | Listed for sale | $224,900+58.5%$124/sqft |
Source: | ||
| 5/28/2021 | Sold | $141,900+2.9%$78/sqft |
Source: | ||
| 5/2/2021 | Pending sale | $137,900$76/sqft |
Source: | ||
Public tax history
| Year | Property taxes | Tax assessment |
|---|---|---|
| 2024 | $1,623 | $119,600 -4.7% |
| 2023 | -- | $125,500 +6.5% |
| 2022 | $1,472 -12.2% | $117,800 -8.8% |
Find assessor info on the county website
Neighborhood: Slatterly Park
Nearby schools
GreatSchools rating
- 2/10Riverside Central Elementary SchoolGrades: PK-5Distance: 0.4 mi
- 9/10Mayo Senior High SchoolGrades: 8-12Distance: 0.9 mi
- 4/10Kellogg Middle SchoolGrades: 6-8Distance: 1.8 mi
Schools provided by the listing agent
- Elementary: Riverside Central
- Middle: Kellogg
- High: Mayo
Source: NorthstarMLS as distributed by MLS GRID. This data may not be complete. We recommend contacting the local school district to confirm school assignments for this home.
Get a cash offer in 3 minutes
Find out how much your home could sell for in as little as 3 minutes with a no-obligation cash offer.
Estimated market value
$242,900
