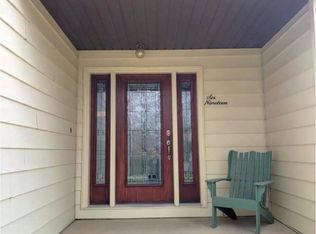Sold on 01/19/23
Price Unknown
613 11th St E, Williston, ND 58801
4beds
2,232sqft
Condominium
Built in 1980
-- sqft lot
$277,600 Zestimate®
$--/sqft
$2,477 Estimated rent
Home value
$277,600
$264,000 - $294,000
$2,477/mo
Zestimate® history
Loading...
Owner options
Explore your selling options
What's special
This home is PERFECT! Convenient living in a great area! Over 2,000 square feet of completely finished space in this condo property! The GRAND entry is guided with a beautiful iron railing and a concrete staircase tucked in nicely from any weather. Exterior lumination with a vaulted globe fixture and room to enjoy your morning coffee in your chair. This home has 2 family areas, 3 bedrooms, 3 bathrooms, a fireplace, laundry on the same floor as the sleeping areas, New flooring in the living area and upstairs bedroom, New roof, pantry, the list is endless! All newer matching slate appliances. Enjoy all of nature's beauty through the sliding glass door off the dining area and a cozy fireplace in the main floor living area. Appreciate the custom wood and metal railing leading the way on the staircase upstairs, solid wood cabinets that complete the kitchen and a beautiful green commons area outside of the fenced in patio area with a concrete slab for any use. The garage can host 2 vehicles and you'll appreciate the lofted storage space. The duct work was cleaned within the last year as well. Walk to the ARC, College, bike path, supermarket, schools and gas station in seconds. What are you waiting for....get a tour ASAP! :)
Zillow last checked: 8 hours ago
Listing updated: September 03, 2024 at 09:17pm
Listed by:
Kallie D Bratlien 701-770-7797,
Bakken Realty - ND
Bought with:
Dwight R Ebel, 8989
Bakken Realty - ND
Source: Great North MLS,MLS#: 4004032
Facts & features
Interior
Bedrooms & bathrooms
- Bedrooms: 4
- Bathrooms: 3
- Full bathrooms: 1
- 3/4 bathrooms: 1
- 1/2 bathrooms: 1
Bedroom 1
- Level: Upper
Bedroom 2
- Level: Upper
Bedroom 3
- Level: Upper
Bedroom 4
- Level: Lower
Bathroom 1
- Level: Main
Bathroom 2
- Level: Upper
Bathroom 3
- Level: Lower
Dining room
- Level: Main
Other
- Level: Main
Family room
- Level: Main
Family room
- Level: Lower
Kitchen
- Level: Main
Other
- Level: Lower
Storage
- Level: Lower
Heating
- Forced Air, Natural Gas
Cooling
- Central Air
Appliances
- Included: Dishwasher, Dryer, Microwave, Oven, Refrigerator, Washer
Features
- Flooring: Carpet, Laminate, Linoleum
- Windows: Window Treatments
- Basement: Finished,Full,Sump Pump
- Number of fireplaces: 1
- Fireplace features: Living Room
Interior area
- Total structure area: 2,232
- Total interior livable area: 2,232 sqft
- Finished area above ground: 1,512
- Finished area below ground: 720
Property
Parking
- Total spaces: 2
- Parking features: Garage Faces Front, Driveway, Attached
- Attached garage spaces: 2
Features
- Levels: Two
- Stories: 2
- Exterior features: None
- Fencing: Back Yard
Lot
- Features: Sprinklers In Rear, Sprinklers In Front
Details
- Parcel number: 01672003872300
Construction
Type & style
- Home type: Condo
- Property subtype: Condominium
Materials
- Steel Siding
- Roof: Asphalt
Condition
- New construction: No
- Year built: 1980
Utilities & green energy
- Sewer: Public Sewer
- Water: Public
- Utilities for property: Sewer Connected, Trash Pickup - Public, Electricity Connected
Community & neighborhood
Location
- Region: Williston
HOA & financial
HOA
- Has HOA: Yes
- HOA fee: $175 monthly
- Services included: Common Area Maintenance, Maintenance Grounds, Sewer, Snow Removal, Trash, Water
Other
Other facts
- Listing terms: Cash,Conventional
- Road surface type: Asphalt
Price history
| Date | Event | Price |
|---|---|---|
| 1/19/2023 | Sold | -- |
Source: Great North MLS #4004032 | ||
| 11/20/2022 | Pending sale | $240,000$108/sqft |
Source: Great North MLS #4004032 | ||
| 10/1/2022 | Price change | $240,000-4%$108/sqft |
Source: Great North MLS #4004032 | ||
| 9/6/2022 | Listed for sale | $250,000+11.9%$112/sqft |
Source: Great North MLS #4004032 | ||
| 7/12/2017 | Sold | -- |
Source: Great North MLS #1170433 | ||
Public tax history
| Year | Property taxes | Tax assessment |
|---|---|---|
| 2024 | $1,162 -21.8% | $92,405 +7.4% |
| 2023 | $1,486 -0.2% | $86,060 +2.5% |
| 2022 | $1,489 -1.9% | $83,960 -2.8% |
Find assessor info on the county website
Neighborhood: 58801
Nearby schools
GreatSchools rating
- NARickard Elementary SchoolGrades: K-4Distance: 0.4 mi
- NAWilliston Middle SchoolGrades: 7-8Distance: 0.8 mi
- NADel Easton Alternative High SchoolGrades: 10-12Distance: 1.4 mi
