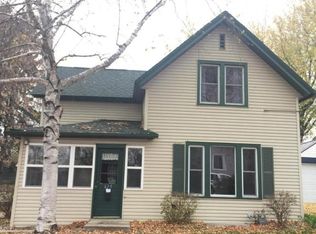Closed
$180,500
613 1/2 4th Ave NW, Rochester, MN 55901
2beds
1,560sqft
Single Family Residence
Built in 1880
3,049.2 Square Feet Lot
$184,700 Zestimate®
$116/sqft
$1,496 Estimated rent
Home value
$184,700
$168,000 - $201,000
$1,496/mo
Zestimate® history
Loading...
Owner options
Explore your selling options
What's special
A truly unbeatable value, this character-filled home offers a location that truly stands out! Just minutes from Rochester’s vibrant downtown, world-renowned clinics, and a wide array of shopping, dining, and entertainment options, convenience is at your doorstep. The cozy, easy-to-maintain yard provides just the right amount of outdoor space, while the two-car garage adds practicality and storage. Nestled on a quiet, city-maintained street, you'll enjoy a peaceful setting with all the perks of city living. Recent updates to the electrical and HVAC systems mean you can move in with confidence and comfort.
Zillow last checked: 8 hours ago
Listing updated: May 06, 2025 at 04:13pm
Listed by:
Enclave Team 646-859-2368,
Real Broker, LLC.
Bought with:
Robin E Wolfram
Dwell Realty Group LLC
Source: NorthstarMLS as distributed by MLS GRID,MLS#: 6699912
Facts & features
Interior
Bedrooms & bathrooms
- Bedrooms: 2
- Bathrooms: 1
- Full bathrooms: 1
Bedroom 1
- Level: Upper
- Area: 120.12 Square Feet
- Dimensions: 13.2x9.10
Bedroom 2
- Level: Upper
- Area: 113.3 Square Feet
- Dimensions: 10.3x11
Bathroom
- Level: Upper
Den
- Level: Main
- Area: 94.64 Square Feet
- Dimensions: 9.10x10.4
Kitchen
- Level: Main
- Area: 93.93 Square Feet
- Dimensions: 9.3x10.10
Living room
- Level: Main
- Area: 226.57 Square Feet
- Dimensions: 16.3x13.9
Heating
- Forced Air, Humidifier
Cooling
- Central Air
Appliances
- Included: Dryer, Humidifier, Gas Water Heater, Range, Refrigerator, Washer, Water Softener Owned
Features
- Basement: Unfinished
- Has fireplace: No
Interior area
- Total structure area: 1,560
- Total interior livable area: 1,560 sqft
- Finished area above ground: 1,040
- Finished area below ground: 0
Property
Parking
- Total spaces: 2
- Parking features: Detached, Gravel
- Garage spaces: 2
- Details: Garage Dimensions (24x27)
Accessibility
- Accessibility features: None
Features
- Levels: Two
- Stories: 2
- Patio & porch: Deck
Lot
- Size: 3,049 sqft
- Dimensions: 54 x 60
Details
- Foundation area: 520
- Parcel number: 743513015624
- Zoning description: Residential-Single Family
Construction
Type & style
- Home type: SingleFamily
- Property subtype: Single Family Residence
Materials
- Vinyl Siding
- Foundation: Stone
- Roof: Age Over 8 Years
Condition
- Age of Property: 145
- New construction: No
- Year built: 1880
Utilities & green energy
- Electric: Circuit Breakers
- Gas: Natural Gas
- Sewer: City Sewer/Connected
- Water: City Water/Connected
Community & neighborhood
Location
- Region: Rochester
- Subdivision: Northern Add
HOA & financial
HOA
- Has HOA: No
Price history
| Date | Event | Price |
|---|---|---|
| 9/17/2025 | Listing removed | $1,525$1/sqft |
Source: Zillow Rentals Report a problem | ||
| 9/8/2025 | Price change | $1,525-6.2%$1/sqft |
Source: Zillow Rentals Report a problem | ||
| 9/2/2025 | Price change | $1,625-3%$1/sqft |
Source: Zillow Rentals Report a problem | ||
| 8/18/2025 | Price change | $1,675-2.9%$1/sqft |
Source: Zillow Rentals Report a problem | ||
| 8/7/2025 | Price change | $1,725-2.8%$1/sqft |
Source: Zillow Rentals Report a problem | ||
Public tax history
| Year | Property taxes | Tax assessment |
|---|---|---|
| 2024 | $1,762 | $117,300 -14.1% |
| 2023 | -- | $136,600 +10.6% |
| 2022 | $1,430 +2.1% | $123,500 +23% |
Find assessor info on the county website
Neighborhood: Lowertown
Nearby schools
GreatSchools rating
- 6/10Bishop Elementary SchoolGrades: PK-5Distance: 2.5 mi
- 5/10John Marshall Senior High SchoolGrades: 8-12Distance: 0.8 mi
- 5/10John Adams Middle SchoolGrades: 6-8Distance: 2 mi
Schools provided by the listing agent
- Elementary: Harriet Bishop
- Middle: John Adams
- High: John Marshall
Source: NorthstarMLS as distributed by MLS GRID. This data may not be complete. We recommend contacting the local school district to confirm school assignments for this home.
Get a cash offer in 3 minutes
Find out how much your home could sell for in as little as 3 minutes with a no-obligation cash offer.
Estimated market value$184,700
Get a cash offer in 3 minutes
Find out how much your home could sell for in as little as 3 minutes with a no-obligation cash offer.
Estimated market value
$184,700
