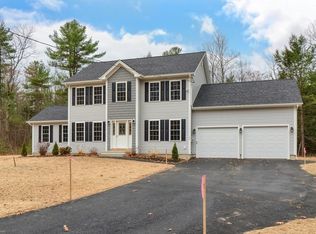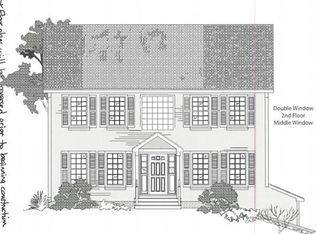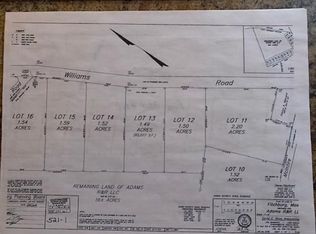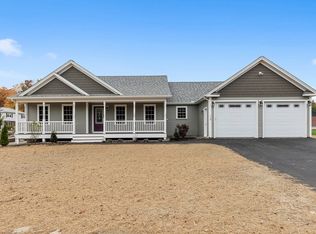BUILDER'S OWN CUSTOM Colonial/MULTI-GENERATIONAL home, his expense on all the quality extras is your gain! Country setting Off the road on 7 acres, the OPEN and FLEXIBLE FLOOR PLAN will wow you. Grand Foyer , 3 SEPARATE LIVING AREAS , 5 car GARAGE, FINISHED WALK-OUT BASEMENT, large windows throughout the home let the light and sun shine in on the spacious kitchen with GRANITE wrap- around breakfast or buffet bar, GLEAMING Cypress & Brazilian cherry HARDWOOD FLOORS THROUGHOUT most of home. THE MASTER SUITE has a light and airy multi-window sitting room, bath with STEAM SHOWER , SPA TUB, DOUBLE vanity , DRESSING ROOM with washer and dryer. The not your average IN-LAW home has it's own garage, FIRST FLOOR BEDROOM, Bath, laundry with an additional FULL bath and bedroom on the 2nd level for a caretaker. STUDIO apartment in FINISHED ATTIC w full bath and kitchenette. Sprinkler system, WHOLE HOUSE GENERATOR, back up wood furnace, 6 zone heating system, 2 CENTRAL A/C units. A Must See
This property is off market, which means it's not currently listed for sale or rent on Zillow. This may be different from what's available on other websites or public sources.




