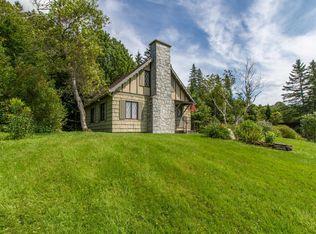Closed
Listed by:
April Lane,
Century 21 Farm & Forest 802-334-1200
Bought with: Northern Vermont Realty Group
$245,000
6129 Valley Road, Holland, VT 05830
3beds
1,120sqft
Ranch
Built in 1978
10 Acres Lot
$245,100 Zestimate®
$219/sqft
$1,962 Estimated rent
Home value
$245,100
Estimated sales range
Not available
$1,962/mo
Zestimate® history
Loading...
Owner options
Explore your selling options
What's special
This three-bedroom, one-bathroom ranch offers the ease of single-level living in a peaceful, rural setting. The open-concept living and dining area flows seamlessly into a well-appointed kitchen, featuring butcher block countertops, a center island, and a farmhouse sink with fresh spring water. A full basement offers additional space for a recreation room, workshop, or storage, and includes both an oil boiler and wood stove—giving you flexibility in your heating options. The property is ideal for gardening, hunting, or outdoor recreation, the property provides a quiet retreat with room to roam. Located on a paved road just 1.5 miles from Seymour Lake, you'll also enjoy easy access to nearby snowmobile and ATV trails.
Zillow last checked: 8 hours ago
Listing updated: November 19, 2025 at 03:55pm
Listed by:
April Lane,
Century 21 Farm & Forest 802-334-1200
Bought with:
Natasha Walters
Northern Vermont Realty Group
Source: PrimeMLS,MLS#: 5061919
Facts & features
Interior
Bedrooms & bathrooms
- Bedrooms: 3
- Bathrooms: 1
- Full bathrooms: 1
Heating
- Oil, Baseboard, Wood Stove
Cooling
- None
Appliances
- Laundry: 1st Floor Laundry
Features
- Ceiling Fan(s), Dining Area, Kitchen Island, Kitchen/Dining, Kitchen/Family, Kitchen/Living
- Basement: Climate Controlled,Concrete,Concrete Floor,Interior Access,Interior Entry
Interior area
- Total structure area: 2,240
- Total interior livable area: 1,120 sqft
- Finished area above ground: 1,120
- Finished area below ground: 0
Property
Parking
- Total spaces: 2
- Parking features: Dirt, Driveway, Garage, Detached
- Garage spaces: 2
- Has uncovered spaces: Yes
Features
- Levels: One
- Stories: 1
- Patio & porch: Patio
- Exterior features: Deck, Garden, Shed, Storage, Poultry Coop
- Frontage length: Road frontage: 734
Lot
- Size: 10 Acres
- Features: Country Setting, Sloped, Wooded, Near Snowmobile Trails, Rural, Valley, Near ATV Trail
Details
- Additional structures: Outbuilding
- Parcel number: 29709410495
- Zoning description: none
Construction
Type & style
- Home type: SingleFamily
- Architectural style: Ranch
- Property subtype: Ranch
Materials
- Wood Siding
- Foundation: Concrete, Poured Concrete
- Roof: Metal,Asphalt Shingle
Condition
- New construction: No
- Year built: 1978
Utilities & green energy
- Electric: 100 Amp Service
- Sewer: 1000 Gallon
- Utilities for property: Telephone at Site, Phone Available
Community & neighborhood
Location
- Region: Derby Line
Other
Other facts
- Road surface type: Paved
Price history
| Date | Event | Price |
|---|---|---|
| 11/19/2025 | Sold | $245,000-5.4%$219/sqft |
Source: | ||
| 9/18/2025 | Listed for sale | $259,000$231/sqft |
Source: | ||
Public tax history
| Year | Property taxes | Tax assessment |
|---|---|---|
| 2024 | -- | $103,300 |
| 2023 | -- | $103,300 |
| 2022 | -- | $103,300 |
Find assessor info on the county website
Neighborhood: 05830
Nearby schools
GreatSchools rating
- 4/10North Country Junior Uhsd #22Grades: 7-8Distance: 7.8 mi
- 5/10North Country Senior Uhsd #22Grades: 9-12Distance: 11.3 mi
Schools provided by the listing agent
- Elementary: Derby Elementary
- Middle: North Country Junior High
- High: North Country Union High Sch
- District: Derby School District
Source: PrimeMLS. This data may not be complete. We recommend contacting the local school district to confirm school assignments for this home.

Get pre-qualified for a loan
At Zillow Home Loans, we can pre-qualify you in as little as 5 minutes with no impact to your credit score.An equal housing lender. NMLS #10287.
