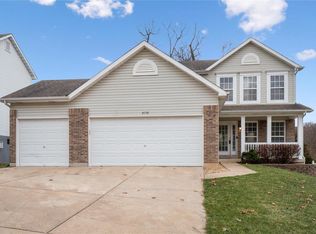Beautiful 2 Story with spacious 2 car garage. Home has all updated engineered wood flooring throughout the main level, perfect for children and/or pets. Main floor features living room, large kitchen & all stainless steel appliances and large window over the sink overlooks the private fenced back yard. Breakfast room has bay window & patio doors that walk out into backyard. The family room boasts a beautiful brick gas fireplace which opens into the dining room & is adjacent to the main level bathroom. Upper level has 2 large bedrooms, and a Master Suite with full bath. Full unfinished basement is roughed in for that fourth bath and just waiting for your finishing touches. Nice landscaping in front and new vinyl fence in back that backs up to wooded area. This is a must see.
This property is off market, which means it's not currently listed for sale or rent on Zillow. This may be different from what's available on other websites or public sources.
