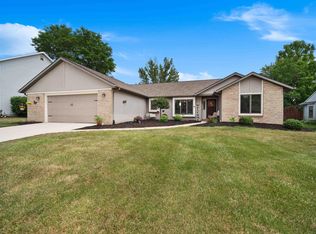Multiple offers received. Seller is requesting highest and best by 4PM tomorrow(5/13) with a sellers respon 6PM. Immaculate, one owner, move in ready home awaits its new owner! Enter into the large foyer w/ceramic flooring. Foyer opens to a walkway allowing access to either side of the home or the great room to the rear. Carpeted great room has a vaulted ceiling, wood burning fireplace and fan/light. Custom designed/made wall feature above the mantel. To the left of the foyer is a walkway that has a large guest closet and continues down to the kitchen and utility area. Over size utility closet. Kitchen has laminate flooring, a huge pantry and a planning desk nestled in its own space. The breakfast room has a cathedral ceiling with beam, a plant shelf above the sliding glass door (out to the 16x14 brick patio) and an additional box out window on the side. On the opposite side of the house there are three downstair bedrooms. The master is very spacious w/coffered ceiling, fan/light and 14' of closet plus a large Linen/storage closet. Master bath has double sinks and a garden style tub/shower. Bedroom two has carpet, cathedral ceiling w/fan/light and a transom window. Third bedroom is carpeted and currently used as a sewing area. Built in dividers/shelves stay! Hall bath has a tub/shower fiberglass combo. Upstairs you will find a large loft, family room area and a fourth bedroom w/extra deep closet & fan/light. Oversize two car garage has furnace room, workbench area, pull down stairs to huge floored attic area(close to six feet high in center) and a service door to the side yard. Energy efficient six inch walls & hi efficiency two stage furnace. Kitchen appliances are approximately three years old. Washer and dryer can remain. Water softener remains.
This property is off market, which means it's not currently listed for sale or rent on Zillow. This may be different from what's available on other websites or public sources.

