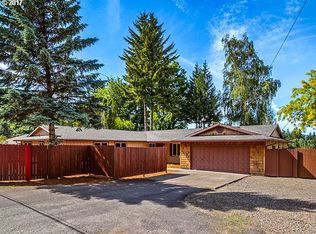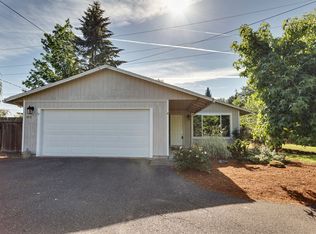Charming and updated Mid Century in Multnomah Village Area. Walk out fully finished basement. Must see list of amenities to see all that makes this better than new home. BIG, 4 BR Two Fireplaces, Huge flat yard. All new almost everything. Can't wait for you to see this. Two walk in closets in master suite White cabinets, refinished original hardwood on main. so many cool features!! Open house Saturday 5/13 1:30-3:30!!!
This property is off market, which means it's not currently listed for sale or rent on Zillow. This may be different from what's available on other websites or public sources.

