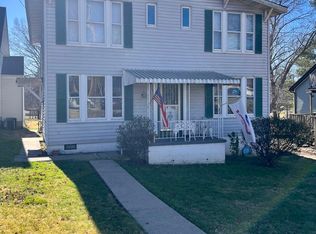Sold for $275,000 on 06/14/24
$275,000
6129 E Pea Ridge Rd, Huntington, WV 25705
4beds
2,051sqft
Single Family Residence
Built in 1941
0.39 Acres Lot
$300,300 Zestimate®
$134/sqft
$1,811 Estimated rent
Home value
$300,300
$285,000 - $315,000
$1,811/mo
Zestimate® history
Loading...
Owner options
Explore your selling options
What's special
This fully renovated, four-bedroom, two bath home on East Pea Ridge has it all: Brand new kitchen, refinished cherry hardwood floors, stone fireplace in the living room, two bedrooms and laundry on first floor, second living room upstairs with its own balcony, new carpet throughout, new HVAC on second floor, all new windows, a garage and an outbuilding, plenty of storage in basement, plus a pull though driveway that offers parking galore- and one of the most sought after features on East Pea: a massive yard!
Zillow last checked: 8 hours ago
Listing updated: June 20, 2024 at 07:13am
Listed by:
Alaisha Daniels,
Terra Realty Group 910-515-0620
Bought with:
TODD JENKINS, 0028646
Bunch Real Estate Associates
Source: KVBR,MLS#: 272247 Originating MLS: Kanawha Valley Board of REALTORS
Originating MLS: Kanawha Valley Board of REALTORS
Facts & features
Interior
Bedrooms & bathrooms
- Bedrooms: 4
- Bathrooms: 2
- Full bathrooms: 2
Primary bedroom
- Description: Primary Bedroom
- Level: Main
- Dimensions: 14x11x10.11
Bedroom 2
- Description: Bedroom 2
- Level: Main
- Dimensions: 13.10x10.8
Bedroom 3
- Description: Bedroom 3
- Level: Upper
- Dimensions: 16.4 x 12.7
Bedroom 4
- Description: Bedroom 4
- Level: Upper
- Dimensions: 14.6 x 12.10
Den
- Description: Den
- Level: Upper
- Dimensions: 14.9 x12.10
Dining room
- Description: Dining Room
- Level: Main
- Dimensions: 12.5 x 11.3
Kitchen
- Description: Kitchen
- Level: Main
- Dimensions: 14.7 x 11.2
Living room
- Description: Living Room
- Level: Main
- Dimensions: 21.7 x 12.5
Heating
- Forced Air, Gas
Cooling
- Electric
Appliances
- Included: Electric Range, Disposal, Microwave, Refrigerator
Features
- Separate/Formal Dining Room
- Flooring: Carpet, Hardwood, Vinyl
- Windows: Insulated Windows
- Basement: Partial
- Number of fireplaces: 1
Interior area
- Total interior livable area: 2,051 sqft
Property
Parking
- Total spaces: 1
- Parking features: Attached, Basement, Garage, One Car Garage
- Attached garage spaces: 1
Features
- Levels: Two
- Stories: 2
- Patio & porch: Deck, Porch
- Exterior features: Deck, Porch, Storage
Lot
- Size: 0.39 Acres
- Dimensions: 106 x 81 x 224 x 228
Details
- Additional structures: Outbuilding, Storage
- Parcel number: 8J0175000000000000
Construction
Type & style
- Home type: SingleFamily
- Architectural style: Two Story
- Property subtype: Single Family Residence
Materials
- Drywall, Vinyl Siding
- Roof: Composition,Shingle
Condition
- Year built: 1941
Utilities & green energy
- Sewer: Public Sewer
- Water: Public
Community & neighborhood
Location
- Region: Huntington
- Subdivision: 708j
Price history
| Date | Event | Price |
|---|---|---|
| 6/14/2024 | Sold | $275,000$134/sqft |
Source: | ||
| 5/23/2024 | Pending sale | $275,000$134/sqft |
Source: | ||
| 5/22/2024 | Listed for sale | $275,000+175%$134/sqft |
Source: | ||
| 11/30/2023 | Sold | $100,000-33.1%$49/sqft |
Source: | ||
| 10/25/2023 | Pending sale | $149,500$73/sqft |
Source: | ||
Public tax history
| Year | Property taxes | Tax assessment |
|---|---|---|
| 2024 | $954 +41.6% | $69,660 +0.9% |
| 2023 | $674 +5.5% | $69,060 +4.4% |
| 2022 | $639 -0.6% | $66,180 |
Find assessor info on the county website
Neighborhood: 25705
Nearby schools
GreatSchools rating
- 7/10Village Of Barboursville Elementary SchoolGrades: PK-5Distance: 1 mi
- 8/10Barboursville Middle SchoolGrades: 6-8Distance: 1.3 mi
- 10/10Cabell Midland High SchoolGrades: 9-12Distance: 5.6 mi
Schools provided by the listing agent
- Elementary: Barboursville
- Middle: Barboursville
- High: Cabell Midland
Source: KVBR. This data may not be complete. We recommend contacting the local school district to confirm school assignments for this home.

Get pre-qualified for a loan
At Zillow Home Loans, we can pre-qualify you in as little as 5 minutes with no impact to your credit score.An equal housing lender. NMLS #10287.
