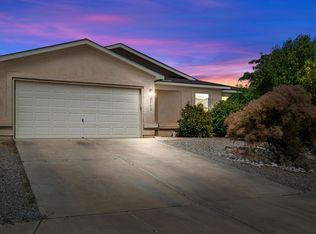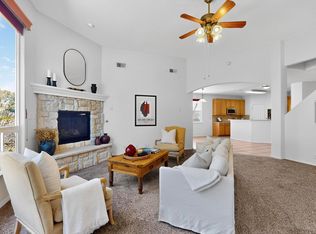Sold on 09/05/25
Price Unknown
6129 Cielo Grande Dr NE, Rio Rancho, NM 87144
3beds
2,492sqft
Single Family Residence
Built in 2004
9,583.2 Square Feet Lot
$-- Zestimate®
$--/sqft
$2,569 Estimated rent
Home value
Not available
Estimated sales range
Not available
$2,569/mo
Zestimate® history
Loading...
Owner options
Explore your selling options
What's special
Welcome to your Southwestern-style sanctuary! This freshly updated home features new carpet, fresh paint, and a brand-new TPO roof with a 20-year transferable warranty. The spacious primary suite is conveniently located on the main floor. Step outside to your peaceful, newly landscaped backyard oasis--alive with vibrant flowers, buzzing bees from a nearby hive, and visits from local birds. Enjoy breathtaking mountain views in a setting that feels like a retreat. Don't miss this warm and inviting home that blends comfort, beauty, and nature. All updates and roof completed in 2025
Zillow last checked: 8 hours ago
Listing updated: September 08, 2025 at 10:18am
Listed by:
Eva Hendricks 505-280-2141,
Coldwell Banker Legacy
Bought with:
Melissa T. Warren, 53264
HomeSmart Realty Pros
Source: SWMLS,MLS#: 1087104
Facts & features
Interior
Bedrooms & bathrooms
- Bedrooms: 3
- Bathrooms: 3
- Full bathrooms: 2
- 1/2 bathrooms: 1
Primary bedroom
- Level: Main
- Area: 255
- Dimensions: 15 x 17
Kitchen
- Level: Main
- Area: 169
- Dimensions: 13 x 13
Living room
- Level: Main
- Area: 360
- Dimensions: 20 x 18
Heating
- Central, Forced Air
Cooling
- Refrigerated
Appliances
- Included: Double Oven, Dishwasher, Disposal, Refrigerator
- Laundry: Gas Dryer Hookup, Washer Hookup, Dryer Hookup, ElectricDryer Hookup
Features
- Beamed Ceilings, Breakfast Bar, Breakfast Area, Ceiling Fan(s), Separate/Formal Dining Room, Dual Sinks, Great Room, Jetted Tub, Main Level Primary, Skylights, Separate Shower, Walk-In Closet(s)
- Flooring: Carpet, Tile
- Windows: Thermal Windows, Vinyl, Skylight(s)
- Has basement: No
- Number of fireplaces: 2
- Fireplace features: Custom, Gas Log, Kiva
Interior area
- Total structure area: 2,492
- Total interior livable area: 2,492 sqft
Property
Parking
- Total spaces: 3
- Parking features: Attached, Garage
- Attached garage spaces: 3
Accessibility
- Accessibility features: None
Features
- Levels: Two
- Stories: 2
- Patio & porch: Covered, Patio
- Exterior features: Private Yard
- Fencing: Wall
- Has view: Yes
Lot
- Size: 9,583 sqft
- Features: Landscaped, Views
Details
- Additional structures: None
- Parcel number: R090145
- Zoning description: R-1
- Special conditions: Standard
Construction
Type & style
- Home type: SingleFamily
- Property subtype: Single Family Residence
Materials
- Frame, Stucco
- Foundation: Slab
- Roof: Flat
Condition
- Resale
- New construction: No
- Year built: 2004
Details
- Builder name: Centex
Utilities & green energy
- Sewer: Public Sewer
- Water: Public
- Utilities for property: Electricity Connected, Natural Gas Connected, Sewer Connected, Water Connected
Green energy
- Energy generation: None
Community & neighborhood
Location
- Region: Rio Rancho
Other
Other facts
- Listing terms: Cash,Conventional,FHA,VA Loan
- Road surface type: Asphalt
Price history
| Date | Event | Price |
|---|---|---|
| 9/5/2025 | Sold | -- |
Source: | ||
| 8/2/2025 | Pending sale | $455,000$183/sqft |
Source: | ||
| 7/11/2025 | Listed for sale | $455,000$183/sqft |
Source: | ||
Public tax history
| Year | Property taxes | Tax assessment |
|---|---|---|
| 2025 | $2,445 -0.3% | $70,052 |
| 2024 | $2,453 -0.4% | $70,052 |
| 2023 | $2,461 -1.1% | $70,052 |
Find assessor info on the county website
Neighborhood: Enchanted Hills
Nearby schools
GreatSchools rating
- 7/10Vista Grande Elementary SchoolGrades: K-5Distance: 0.4 mi
- 8/10Mountain View Middle SchoolGrades: 6-8Distance: 2 mi
- 7/10V Sue Cleveland High SchoolGrades: 9-12Distance: 3 mi
Schools provided by the listing agent
- Elementary: Vista Grande
- Middle: Mountain View
- High: V. Sue Cleveland
Source: SWMLS. This data may not be complete. We recommend contacting the local school district to confirm school assignments for this home.

