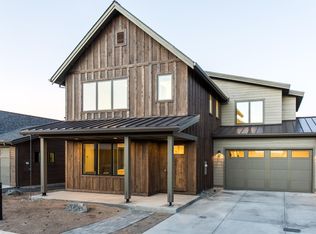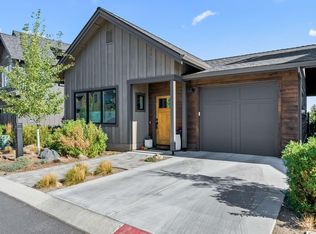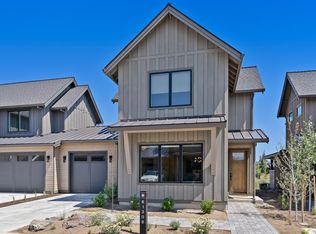Welcome to Highlands Ridge, the newest community in Tetherow. Offering everything from single-level, 2-bedroom townhomes to two-level single family homes, Highlands Ridge was designed for buyers looking for affordable luxury in the heart of Bend's premiere resort community. Built by Simplicity Homes, this attached Pine model is the largest of the homes in Highlands Ridge, offering an open 2214 SF floor plan, 3 bedrooms, a bonus room, and a 2-car garage. This home includes designer-selected interiors throughout and lives like a detached home, with the only common wall in the garage. Located just steps from the new homeowner pool and all of the club's amenities, this home is in a prime location that can't be beat. Not all inventory is actively listed in the MLS. Contact an agent to learn what else is available.
This property is off market, which means it's not currently listed for sale or rent on Zillow. This may be different from what's available on other websites or public sources.


