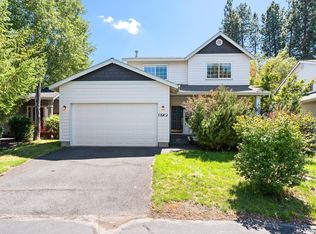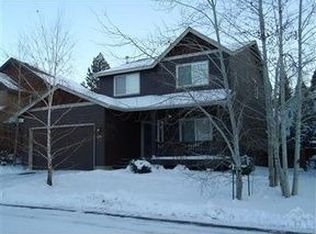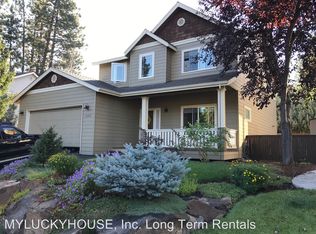Closed
$905,000
61286 SW Brookside Loop, Bend, OR 97702
3beds
3baths
2,095sqft
Single Family Residence
Built in 2001
5,227.2 Square Feet Lot
$867,800 Zestimate®
$432/sqft
$3,255 Estimated rent
Home value
$867,800
$807,000 - $929,000
$3,255/mo
Zestimate® history
Loading...
Owner options
Explore your selling options
What's special
Outstanding home in great west side Bend neighborhood. Close to all Bend has to offer but tucked in the tall timber with access to private trails and the river all out your backyard gate. Beautifully designed with an open floor plan that boasts 19-foot ceilings and extensive windows to take advantage of the views of all the seasons that opens to the dining room and kitchen perfect for entertaining. Completely updated kitchen with center island, stainless steel appliances, quartz counters, white lacquered cabinetry, and walk-in pantry. Huge master with vaulted ceilings, walk-in closet, dual sinks, soaking tub, and shower. Additional flex space located in the landing. Solid hickory floors in kitchen, dining room, and entry. Enjoy outdoor living in a fully landscaped yard with multiple entertainment spaces, new decking, new fencing, and separate vegetable garden area with raised beds and irrigation. Plenty of room for cars and outdoor gear in the 3-car garage. Pride in ownership.
Zillow last checked: 8 hours ago
Listing updated: January 23, 2026 at 03:51pm
Listed by:
eXp Realty, LLC 888-814-9613
Bought with:
Stellar Realty Northwest
Source: Oregon Datashare,MLS#: 220183167
Facts & features
Interior
Bedrooms & bathrooms
- Bedrooms: 3
- Bathrooms: 3
Heating
- Forced Air, Natural Gas
Cooling
- Central Air
Appliances
- Included: Dishwasher, Microwave, Oven, Range, Range Hood, Refrigerator, Water Heater
Features
- Ceiling Fan(s), Double Vanity, Enclosed Toilet(s), Fiberglass Stall Shower, Kitchen Island, Linen Closet, Open Floorplan, Pantry, Shower/Tub Combo, Soaking Tub, Solid Surface Counters, Stone Counters, Vaulted Ceiling(s), Walk-In Closet(s)
- Flooring: Carpet, Hardwood, Tile
- Windows: Double Pane Windows, Vinyl Frames
- Basement: None
- Has fireplace: Yes
- Fireplace features: Gas, Great Room
- Common walls with other units/homes: No Common Walls
Interior area
- Total structure area: 2,095
- Total interior livable area: 2,095 sqft
Property
Parking
- Total spaces: 2
- Parking features: Attached, Driveway, Garage Door Opener
- Attached garage spaces: 2
- Has uncovered spaces: Yes
Features
- Levels: Two
- Stories: 2
- Patio & porch: Deck
- Spa features: Spa/Hot Tub
- Fencing: Fenced
- Has view: Yes
- View description: Neighborhood
Lot
- Size: 5,227 sqft
- Features: Drip System, Garden, Landscaped, Sprinkler Timer(s), Sprinklers In Front, Sprinklers In Rear
Details
- Additional structures: Shed(s), Storage
- Parcel number: 200233
- Zoning description: RM
- Special conditions: Standard
Construction
Type & style
- Home type: SingleFamily
- Architectural style: Northwest
- Property subtype: Single Family Residence
Materials
- Frame
- Foundation: Stemwall
- Roof: Composition
Condition
- New construction: No
- Year built: 2001
Utilities & green energy
- Sewer: Public Sewer
- Water: Public
- Utilities for property: Natural Gas Available
Community & neighborhood
Security
- Security features: Carbon Monoxide Detector(s)
Community
- Community features: Access to Public Lands, Trail(s)
Location
- Region: Bend
- Subdivision: Westbrook Meadows
HOA & financial
HOA
- Has HOA: Yes
- HOA fee: $170 quarterly
- Amenities included: Trail(s)
Other
Other facts
- Listing terms: Cash,Conventional
- Road surface type: Paved
Price history
| Date | Event | Price |
|---|---|---|
| 6/10/2024 | Sold | $905,000+1.1%$432/sqft |
Source: | ||
| 5/28/2024 | Pending sale | $895,000$427/sqft |
Source: | ||
| 5/23/2024 | Listed for sale | $895,000+62.8%$427/sqft |
Source: | ||
| 8/2/2019 | Sold | $549,900$262/sqft |
Source: | ||
| 7/8/2019 | Pending sale | $549,900$262/sqft |
Source: Harcourts The Garner Group Rea #201906007 Report a problem | ||
Public tax history
| Year | Property taxes | Tax assessment |
|---|---|---|
| 2025 | $5,338 +3.9% | $315,920 +3% |
| 2024 | $5,136 +7.9% | $306,720 +6.1% |
| 2023 | $4,761 +4% | $289,120 |
Find assessor info on the county website
Neighborhood: Century West
Nearby schools
GreatSchools rating
- 8/10William E Miller ElementaryGrades: K-5Distance: 2.2 mi
- 10/10Cascade Middle SchoolGrades: 6-8Distance: 0.8 mi
- 10/10Summit High SchoolGrades: 9-12Distance: 2.3 mi
Schools provided by the listing agent
- Elementary: William E Miller Elem
- Middle: Cascade Middle
- High: Summit High
Source: Oregon Datashare. This data may not be complete. We recommend contacting the local school district to confirm school assignments for this home.
Get pre-qualified for a loan
At Zillow Home Loans, we can pre-qualify you in as little as 5 minutes with no impact to your credit score.An equal housing lender. NMLS #10287.
Sell with ease on Zillow
Get a Zillow Showcase℠ listing at no additional cost and you could sell for —faster.
$867,800
2% more+$17,356
With Zillow Showcase(estimated)$885,156


