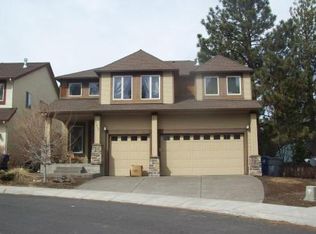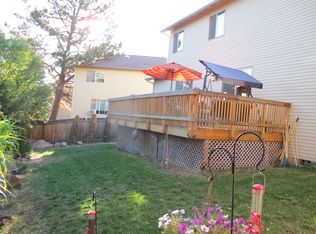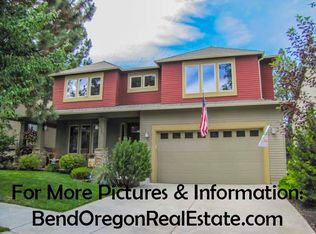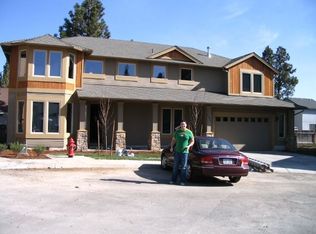Welcome to this beautifully maintained 4 bedroom, 2.5 bathroom home nestled in one of SW Bend's most sought-after neighborhoods. Offering a perfect blend of comfort, functionality, and Northwest style, this spacious residence is ideal for both everyday living and entertaining. Step inside to find an open-concept living area with abundant natural light, high ceilings, and a cozy gas fireplace perfect for those crisp Central Oregon evenings. The well-appointed kitchen features stainless steel appliances, granite countertops, and a large island, making meal prep and gathering a joy. This home's ideal location offers quick access to trails, parks, schools, Highway 97 and the Old Mill District. Seller is motivated and is now offering a $5,000 credit towards a rate buy down or closing costs as well as a standard home warranty.
This property is off market, which means it's not currently listed for sale or rent on Zillow. This may be different from what's available on other websites or public sources.




