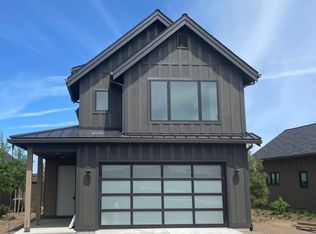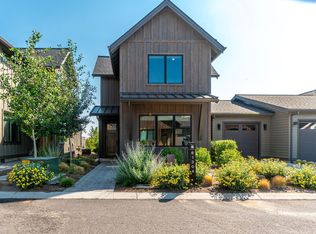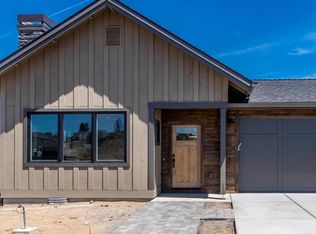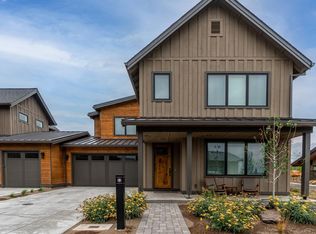Closed
$882,000
61284 Howe Way, Bend, OR 97702
2beds
3baths
1,652sqft
Townhouse
Built in 2021
3,920.4 Square Feet Lot
$874,900 Zestimate®
$534/sqft
$4,038 Estimated rent
Home value
$874,900
$805,000 - $954,000
$4,038/mo
Zestimate® history
Loading...
Owner options
Explore your selling options
What's special
Here's the one you've been waiting for! Located in the coveted Highlands Ridge at Tetherow, this Manzanita Plus townhome lives like a detached home, sharing only a garage wall. Offering 1,652 sq ft
of well-designed space, it features hardwood floors, a great room, gourmet kitchen with island, walk-in pantry, and built-in desk. Upstairs, two ensuite bedrooms boast incredible sunrise and sunset
views. Thoughtful upgrades include glass shower doors, Robern backlit mirrors, chic lighting, and carpeted stairs. The oversized garage features built-ins, a workbench, ceiling storage and a kayak pulley system. Enjoy instant hot water with a natural gas heater and recirculating pump. Outdoor perks include a gas-plumbed Weber Genesis BBQ and fire pit. Just steps from trails, pools, dining, fitness, and golf, this pristine home is ready for its next chapter.
Zillow last checked: 8 hours ago
Listing updated: June 17, 2025 at 11:36am
Listed by:
Harcourts The Garner Group Real Estate 541-383-4360
Bought with:
John L Scott Bend
Source: Oregon Datashare,MLS#: 220200373
Facts & features
Interior
Bedrooms & bathrooms
- Bedrooms: 2
- Bathrooms: 3
Heating
- Natural Gas
Cooling
- Central Air
Appliances
- Included: Dishwasher, Disposal, Microwave, Range, Range Hood, Refrigerator, Water Heater, Other
Features
- Breakfast Bar, Double Vanity, Enclosed Toilet(s), Kitchen Island, Linen Closet, Open Floorplan, Pantry, Shower/Tub Combo, Solid Surface Counters, Tile Counters, Walk-In Closet(s), Wired for Sound
- Flooring: Carpet, Hardwood, Tile
- Windows: ENERGY STAR Qualified Windows, Wood Frames
- Basement: None
- Has fireplace: Yes
- Fireplace features: Living Room
- Common walls with other units/homes: 1 Common Wall
Interior area
- Total structure area: 1,652
- Total interior livable area: 1,652 sqft
Property
Parking
- Total spaces: 1
- Parking features: Attached, Driveway, Garage Door Opener, Gated, Storage
- Attached garage spaces: 1
- Has uncovered spaces: Yes
Features
- Levels: Two
- Stories: 2
- Patio & porch: Covered, Patio, Porch, Rear Porch, Other
- Exterior features: Fire Pit
- Pool features: None
- Has view: Yes
- View description: Neighborhood, Territorial
Lot
- Size: 3,920 sqft
- Features: Corner Lot, Landscaped, Level, Sprinkler Timer(s), Sprinklers In Front, Sprinklers In Rear
Details
- Parcel number: 280866
- Zoning description: UAR10
- Special conditions: Standard
Construction
Type & style
- Home type: Townhouse
- Architectural style: Northwest
- Property subtype: Townhouse
Materials
- Frame
- Foundation: Stemwall
- Roof: Composition
Condition
- New construction: No
- Year built: 2021
Utilities & green energy
- Sewer: Public Sewer
- Water: Public
Green energy
- Water conservation: Water-Smart Landscaping
Community & neighborhood
Security
- Security features: Carbon Monoxide Detector(s), Smoke Detector(s)
Community
- Community features: Pool, Access to Public Lands, Short Term Rentals Not Allowed, Trail(s)
Location
- Region: Bend
- Subdivision: Tetherow
HOA & financial
HOA
- Has HOA: Yes
- HOA fee: $863 quarterly
- Amenities included: Clubhouse, Fitness Center, Gated, Golf Course, Landscaping, Playground, Pool, Resort Community, Restaurant, Security, Snow Removal, Trail(s)
- Second HOA fee: $366 quarterly
Other
Other facts
- Listing terms: Cash,Conventional
- Road surface type: Paved
Price history
| Date | Event | Price |
|---|---|---|
| 6/16/2025 | Sold | $882,000-0.8%$534/sqft |
Source: | ||
| 5/28/2025 | Pending sale | $889,000$538/sqft |
Source: | ||
| 5/23/2025 | Price change | $889,000-1.2%$538/sqft |
Source: | ||
| 4/25/2025 | Listed for sale | $899,500-5.3%$544/sqft |
Source: | ||
| 6/23/2023 | Sold | $950,000+5.7%$575/sqft |
Source: | ||
Public tax history
| Year | Property taxes | Tax assessment |
|---|---|---|
| 2025 | $5,722 +3.1% | $345,550 +3% |
| 2024 | $5,552 +5.9% | $335,490 +6.1% |
| 2023 | $5,244 +4.9% | $316,240 |
Find assessor info on the county website
Neighborhood: 97702
Nearby schools
GreatSchools rating
- 8/10William E Miller ElementaryGrades: K-5Distance: 2 mi
- 10/10Cascade Middle SchoolGrades: 6-8Distance: 1.3 mi
- 10/10Summit High SchoolGrades: 9-12Distance: 2.2 mi
Schools provided by the listing agent
- Elementary: William E Miller Elem
- Middle: Cascade Middle
- High: Summit High
Source: Oregon Datashare. This data may not be complete. We recommend contacting the local school district to confirm school assignments for this home.
Get pre-qualified for a loan
At Zillow Home Loans, we can pre-qualify you in as little as 5 minutes with no impact to your credit score.An equal housing lender. NMLS #10287.
Sell with ease on Zillow
Get a Zillow Showcase℠ listing at no additional cost and you could sell for —faster.
$874,900
2% more+$17,498
With Zillow Showcase(estimated)$892,398



