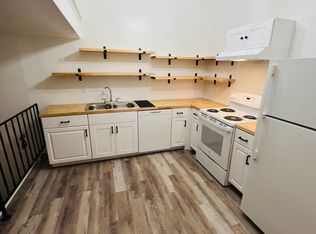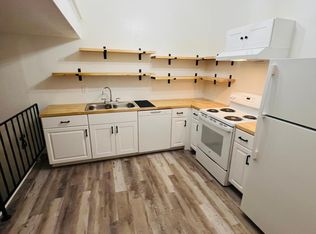Sold
$375,000
61281 Barger Rd, Saint Helens, OR 97051
4beds
2,375sqft
Residential, Manufactured Home
Built in 1994
0.98 Acres Lot
$-- Zestimate®
$158/sqft
$2,282 Estimated rent
Home value
Not available
Estimated sales range
Not available
$2,282/mo
Zestimate® history
Loading...
Owner options
Explore your selling options
What's special
Discover the charm of rural living! Embrace the picturesque surroundings of this expansive plot, spanning almost one acre, offering ample space for gardening and the companionship of a few animals. Enjoy living in over 2,370 sq ft including a large bonus room above the garage. With four bedrooms, two full bathrooms, a living room as well as a family room, the options are endless.
Zillow last checked: 8 hours ago
Listing updated: December 03, 2024 at 12:57am
Listed by:
Bethany Olson 541-223-8077,
Keller Williams Realty Mid-Willamette
Bought with:
Kenneth Becket, 200312163
Coldwell Banker Bain
Source: RMLS (OR),MLS#: 24292476
Facts & features
Interior
Bedrooms & bathrooms
- Bedrooms: 4
- Bathrooms: 2
- Full bathrooms: 2
- Main level bathrooms: 2
Primary bedroom
- Features: Bathroom, Walkin Closet
- Level: Main
- Area: 195
- Dimensions: 15 x 13
Bedroom 2
- Features: Closet
- Level: Main
- Area: 156
- Dimensions: 12 x 13
Bedroom 3
- Features: Closet
- Level: Main
- Area: 130
- Dimensions: 10 x 13
Bedroom 4
- Features: Closet
- Level: Main
- Area: 130
- Dimensions: 10 x 13
Dining room
- Features: Ceiling Fan
- Level: Main
- Area: 143
- Dimensions: 11 x 13
Family room
- Features: Ceiling Fan
- Level: Main
- Area: 240
- Dimensions: 15 x 16
Kitchen
- Features: Eat Bar, Pantry, Skylight
- Level: Main
- Area: 144
- Width: 12
Living room
- Features: Wallto Wall Carpet
- Level: Main
- Area: 273
- Dimensions: 21 x 13
Heating
- Forced Air
Cooling
- None
Appliances
- Included: Dishwasher, Disposal, Free-Standing Range, Free-Standing Refrigerator, Electric Water Heater
- Laundry: Laundry Room
Features
- Ceiling Fan(s), Soaking Tub, Closet, Eat Bar, Pantry, Bathroom, Walk-In Closet(s)
- Flooring: Laminate, Wall to Wall Carpet
- Windows: Skylight(s)
- Basement: Crawl Space
Interior area
- Total structure area: 2,375
- Total interior livable area: 2,375 sqft
Property
Parking
- Total spaces: 2
- Parking features: Driveway, Garage Door Opener, Detached
- Garage spaces: 2
- Has uncovered spaces: Yes
Accessibility
- Accessibility features: Main Floor Bedroom Bath, Minimal Steps, Accessibility
Features
- Levels: One
- Stories: 2
- Patio & porch: Deck, Patio
- Exterior features: Garden, Yard
- Fencing: Fenced
- Has view: Yes
- View description: Seasonal, Trees/Woods
Lot
- Size: 0.98 Acres
- Features: Gentle Sloping, Pasture, Seasonal, Sprinkler, SqFt 20000 to Acres1
Details
- Parcel number: 16269
Construction
Type & style
- Home type: MobileManufactured
- Property subtype: Residential, Manufactured Home
Materials
- Cement Siding, T111 Siding
- Foundation: Block
- Roof: Metal
Condition
- Resale
- New construction: No
- Year built: 1994
Utilities & green energy
- Sewer: Septic Tank
- Water: Public
Community & neighborhood
Location
- Region: Saint Helens
Other
Other facts
- Body type: Double Wide
- Listing terms: Call Listing Agent,Cash,Conventional,Other,VA Loan
- Road surface type: Gravel
Price history
| Date | Event | Price |
|---|---|---|
| 12/2/2024 | Sold | $375,000+2.7%$158/sqft |
Source: | ||
| 10/23/2024 | Pending sale | $365,000$154/sqft |
Source: | ||
| 9/13/2024 | Listed for sale | $365,000$154/sqft |
Source: | ||
| 3/10/2024 | Pending sale | $365,000+108.6%$154/sqft |
Source: | ||
| 11/24/2014 | Listing removed | $175,000$74/sqft |
Source: John L Scott Real Estate #14426088 Report a problem | ||
Public tax history
| Year | Property taxes | Tax assessment |
|---|---|---|
| 2018 | $217 +2.6% | $14,900 +3% |
| 2017 | $211 +1.2% | $14,470 +3% |
| 2016 | $209 +3.1% | $14,050 +2.9% |
Find assessor info on the county website
Neighborhood: 97051
Nearby schools
GreatSchools rating
- 3/10Lewis & Clark Elementary SchoolGrades: K-5Distance: 4.2 mi
- 1/10St Helens Middle SchoolGrades: 6-8Distance: 3.9 mi
- 5/10St Helens High SchoolGrades: 9-12Distance: 3.5 mi
Schools provided by the listing agent
- Elementary: Mcbride
- Middle: St Helens
- High: St Helens
Source: RMLS (OR). This data may not be complete. We recommend contacting the local school district to confirm school assignments for this home.

