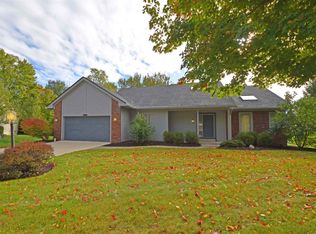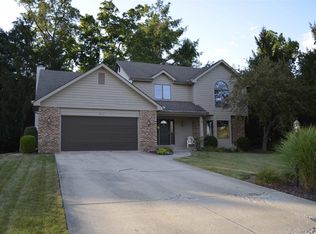Closed
$460,000
6128 Spring Pond Rd, Fort Wayne, IN 46845
4beds
3,274sqft
Single Family Residence
Built in 1989
0.49 Acres Lot
$480,500 Zestimate®
$--/sqft
$2,949 Estimated rent
Home value
$480,500
$456,000 - $505,000
$2,949/mo
Zestimate® history
Loading...
Owner options
Explore your selling options
What's special
Welcome to Spring Pond Road! If you love to entertain, this is the home for you! From the large basement bar to the inground pool, this home has it all! This updated 4-bedroom home on a finished daylight basement is looking for its new owner! The backyard oasis is complete with a one-year-old heated inground pool with auto cover, large stamped concrete patio with outdoor fireplace and an oversized deck nestled on nearly a half-acre lot with mature trees! This home boasts 2 separate living spaces on the main floor, formal dining room, a good-sized den, half bath, laundry/mudroom and an updated kitchen complete with quartz countertops, custom cabinets and stainless-steel appliances that remain! Upstairs you will find a generously sized primary suite boasting vaulted ceilings and an updated ensuite bathroom, 3 additional bedrooms and a full bath that has been updated as well. In the basement you will find a gorgeous bar complete with an oversized display case and two bar refrigerators, a large living space, a separate room perfect for a playroom or home gym AND a half bath! Nestled on a quiet cul-de-sac, close to Parkview, I-69, restaurants and shopping...this home is a must see!
Zillow last checked: 8 hours ago
Listing updated: January 29, 2024 at 10:25am
Listed by:
Brandon W Schueler 260-489-2000,
Mike Thomas Assoc., Inc
Bought with:
Austin Freiburger, RB20000887
eXp Realty, LLC
Source: IRMLS,MLS#: 202341863
Facts & features
Interior
Bedrooms & bathrooms
- Bedrooms: 4
- Bathrooms: 4
- Full bathrooms: 2
- 1/2 bathrooms: 2
Bedroom 1
- Level: Upper
Bedroom 2
- Level: Upper
Dining room
- Level: Main
- Area: 120
- Dimensions: 12 x 10
Family room
- Level: Main
- Area: 315
- Dimensions: 21 x 15
Kitchen
- Level: Main
- Area: 99
- Dimensions: 11 x 9
Living room
- Level: Main
- Area: 187
- Dimensions: 17 x 11
Office
- Level: Main
- Area: 120
- Dimensions: 12 x 10
Heating
- Natural Gas, Forced Air
Cooling
- Central Air
Appliances
- Included: Disposal, Range/Oven Hook Up Gas, Dishwasher, Microwave, Refrigerator, Washer, Gas Cooktop, Dryer-Electric, Gas Oven, Gas Water Heater
- Laundry: Electric Dryer Hookup, Main Level, Washer Hookup
Features
- Ceiling Fan(s), Vaulted Ceiling(s), Walk-In Closet(s), Stone Counters, Eat-in Kitchen, Entrance Foyer, Kitchen Island, Tub/Shower Combination, Formal Dining Room, Great Room, Custom Cabinetry
- Flooring: Carpet, Vinyl, Ceramic Tile
- Basement: Full,Finished
- Attic: Storage
- Number of fireplaces: 2
- Fireplace features: Family Room, Living Room
Interior area
- Total structure area: 3,274
- Total interior livable area: 3,274 sqft
- Finished area above ground: 2,290
- Finished area below ground: 984
Property
Parking
- Total spaces: 2
- Parking features: Attached, Garage Door Opener, Concrete
- Attached garage spaces: 2
- Has uncovered spaces: Yes
Features
- Levels: Two
- Stories: 2
- Patio & porch: Deck, Porch Covered
- Pool features: In Ground
- Fencing: Full,Wood
Lot
- Size: 0.49 Acres
- Dimensions: 115X185
- Features: Cul-De-Sac, Few Trees, City/Town/Suburb, Landscaped
Details
- Parcel number: 020331180015.000042
- Other equipment: Generator Built-In, Pool Equipment
Construction
Type & style
- Home type: SingleFamily
- Property subtype: Single Family Residence
Materials
- Brick, Vinyl Siding, Wood Siding
- Roof: Asphalt
Condition
- New construction: No
- Year built: 1989
Utilities & green energy
- Gas: NIPSCO
- Sewer: City
- Water: City, Fort Wayne City Utilities
Community & neighborhood
Security
- Security features: Smoke Detector(s)
Community
- Community features: Pool
Location
- Region: Fort Wayne
- Subdivision: Oak Pointe
HOA & financial
HOA
- Has HOA: Yes
- HOA fee: $225 annually
Other
Other facts
- Listing terms: Cash,Conventional,FHA,VA Loan
Price history
| Date | Event | Price |
|---|---|---|
| 1/26/2024 | Sold | $460,000-2.1% |
Source: | ||
| 12/30/2023 | Pending sale | $469,900 |
Source: | ||
| 11/15/2023 | Listed for sale | $469,900+8% |
Source: | ||
| 8/17/2023 | Sold | $435,000-1.1% |
Source: | ||
| 7/24/2023 | Pending sale | $439,900 |
Source: | ||
Public tax history
| Year | Property taxes | Tax assessment |
|---|---|---|
| 2024 | $3,351 +14.8% | $455,700 +12.1% |
| 2023 | $2,919 +4.5% | $406,500 +10.4% |
| 2022 | $2,792 +3.9% | $368,100 +10.9% |
Find assessor info on the county website
Neighborhood: 46845
Nearby schools
GreatSchools rating
- 10/10Cedarville Elementary SchoolGrades: K-3Distance: 1 mi
- 8/10Leo Junior/Senior High SchoolGrades: 7-12Distance: 3.4 mi
- 8/10Leo Elementary SchoolGrades: 4-6Distance: 3.7 mi
Schools provided by the listing agent
- Elementary: Cedarville
- Middle: Leo
- High: Leo
- District: East Allen County
Source: IRMLS. This data may not be complete. We recommend contacting the local school district to confirm school assignments for this home.
Get pre-qualified for a loan
At Zillow Home Loans, we can pre-qualify you in as little as 5 minutes with no impact to your credit score.An equal housing lender. NMLS #10287.
Sell with ease on Zillow
Get a Zillow Showcase℠ listing at no additional cost and you could sell for —faster.
$480,500
2% more+$9,610
With Zillow Showcase(estimated)$490,110

