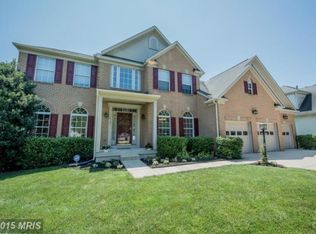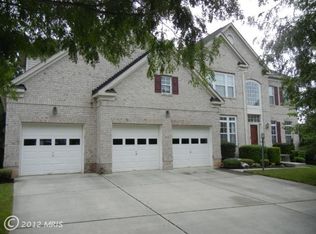Perfectly situated, and nestled on a cul-de-sac, this gorgeous, like-new residence in sought-after River Hill will impress the most discerning buyer. Exterior upgrades are underway, including a new, low-maintenance composite deck, gutters, and downspouts that will be completed soon! Inside, a dramatic two-story entry foyer unfolds into a generously sized living room and dining room flanked by architectural columns and bathed in the light. The open floor plan unfolds to include a wet-bar and two-story family room and stone fireplace, with captivating drama that is seen from the front door and immediately draws you in. Fresh neutral paint and newly refinished hardwood floors throughout the main level are accented with all new lighting fixtures. Perfect for impromptu entertaining, the main level has a light-filled kitchen, contrast island, and breakfast room with an atrium door to access the new deck for expanded outdoor living and dining. The floor-to-ceiling gas fireplace enlivens the open plan family room and will invite gatherings large and small. The adjacent study is enclosed by two pairs of French doors that will provide a circular traffic pattern, or, when closed, provide a private study for virtual learning or work at home. Upstairs, the Owner's suite and sitting area are enhanced by a two-sided gas fireplace, vast dressing closet, and a spacious luxury bath with dual vanities, a walk-in shower, and a relaxing corner soaking tub. The upper level is completed by three additional secondary bedrooms surrounding an overlook and dual entry hall bath. Live, work, and play at home with a variety of venues that include a finished lower level with full daylight windows and a 15-light walk-out door. Enjoy an expansive recreation room, wet bar, built-ins, fifth bedroom, and a flex room that could be a second home office or exercise room. The lower level is completed by a large storage area and a second laundry room option. Come home to a peaceful setting, distinctive style, and a well-maintained residence in River Hill, just ready to move right in!
This property is off market, which means it's not currently listed for sale or rent on Zillow. This may be different from what's available on other websites or public sources.


