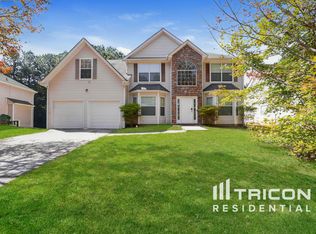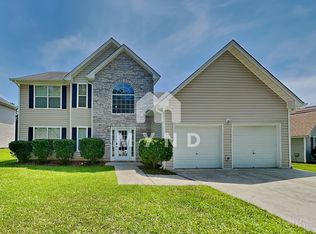This immaculate home is move in ready in a desirable subdivision. This 2-story home features a formal foyer with separate living room, separate dining room, office or 5th bedroom, large family room with fireplace. The kitchen has plenty of counter and cabinet space, breakfast area, breakfast bar, and pantry. The huge master features a large sitting area, large bathroom with garden tub and separate shower, large walk-in closet, and separate private stairs. There are also 3 other bedrooms upstairs to accommodate a large family or guest. Don't let this one pass you by.
This property is off market, which means it's not currently listed for sale or rent on Zillow. This may be different from what's available on other websites or public sources.

