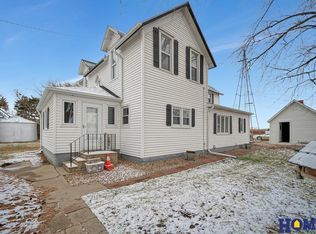Quiet country living on 5 acres east of Pickrell, NE features a 3 bedroom, 1 bath home that has good bones, original wood floors and woodwork - just needs some TLC. Bedrooms have old style walk in closets. Basement walls may have issues. Three out buildings provide extra storage or room for horses or small livestock.
This property is off market, which means it's not currently listed for sale or rent on Zillow. This may be different from what's available on other websites or public sources.
