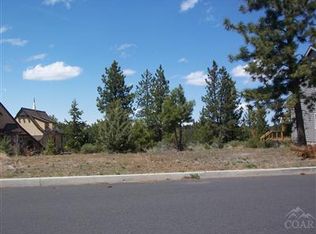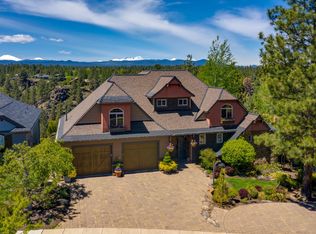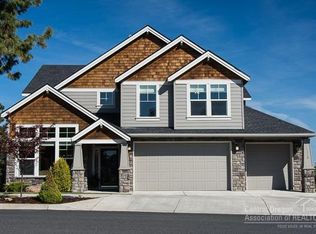Closed
$3,265,000
61279 Gorge View St, Bend, OR 97702
5beds
5baths
3,733sqft
Single Family Residence
Built in 2006
0.48 Acres Lot
$3,264,500 Zestimate®
$875/sqft
$5,963 Estimated rent
Home value
$3,264,500
$3.10M - $3.43M
$5,963/mo
Zestimate® history
Loading...
Owner options
Explore your selling options
What's special
Set beautifully atop the cliffs of the Deschutes River, this multi-generational trio of structures has a total of 4702 sq feet of usable space and rests on a beautifully manicured double lot. Enjoy 180-degree bird's-eye views of the Cascades, the striking tree-lined gorge below and the winding river that meanders through it all. The primary home is a main hub, with three bedrooms, a chef's kitchen, an additional den (or 4th bedroom), office and a game room/theater space that invites gathering. The second home is an adjacent one-bedroom, one-bath single-level 'Casita' with a kitchenette and access to the custom outdoor kitchen. The third structure is a two-story one-bedroom, one-bath 'Rimessa' with a charming turret and built-in wine room. Offering enduring finishes, state-of-the-art mechanicals, dreamy custom landscaping and breathtaking sunsets, this is a truly special opportunity.
Zillow last checked: 8 hours ago
Listing updated: February 10, 2026 at 03:47am
Listed by:
Cascade Hasson SIR 541-383-7600
Bought with:
Varsity Real Estate
Source: Oregon Datashare,MLS#: 220183649
Facts & features
Interior
Bedrooms & bathrooms
- Bedrooms: 5
- Bathrooms: 5
Heating
- Forced Air, Natural Gas, Radiant, Zoned
Cooling
- Central Air
Appliances
- Included: Instant Hot Water, Dishwasher, Disposal, Dryer, Microwave, Oven, Range, Range Hood, Refrigerator, Tankless Water Heater, Washer, Water Heater, Wine Refrigerator
Features
- Smart Light(s), Built-in Features, Ceiling Fan(s), Central Vacuum, Double Vanity, Enclosed Toilet(s), In-Law Floorplan, Kitchen Island, Open Floorplan, Primary Downstairs, Shower/Tub Combo, Smart Thermostat, Soaking Tub, Solid Surface Counters, Stone Counters, Tile Shower, Vaulted Ceiling(s), Walk-In Closet(s), Wet Bar, Wired for Data, Wired for Sound
- Flooring: Carpet, Hardwood, Tile
- Windows: Double Pane Windows, Vinyl Frames, Wood Frames
- Basement: None
- Has fireplace: Yes
- Fireplace features: Family Room, Gas, Great Room, Living Room
- Common walls with other units/homes: No Common Walls
Interior area
- Total structure area: 3,733
- Total interior livable area: 3,733 sqft
Property
Parking
- Total spaces: 3.5
- Parking features: Attached, Driveway, Other
- Attached garage spaces: 3.5
- Has uncovered spaces: Yes
Features
- Levels: One,Two
- Stories: 2
- Patio & porch: Deck, Patio
- Exterior features: Built-in Barbecue, Fire Pit
- Spa features: Indoor Spa/Hot Tub, Spa/Hot Tub
- Has view: Yes
- View description: Mountain(s), River, Territorial
- Has water view: Yes
- Water view: River
- Waterfront features: River Front
Lot
- Size: 0.48 Acres
- Features: Landscaped, Level, Sprinkler Timer(s), Sprinklers In Front, Sprinklers In Rear
Details
- Additional structures: Guest House, Other
- Parcel number: 243383
- Zoning description: RS
- Special conditions: Standard
Construction
Type & style
- Home type: SingleFamily
- Architectural style: Bungalow,Chalet,Traditional
- Property subtype: Single Family Residence
Materials
- Frame
- Foundation: Stemwall
- Roof: Composition
Condition
- New construction: No
- Year built: 2006
Utilities & green energy
- Sewer: Public Sewer
- Water: Backflow Domestic, Public
Community & neighborhood
Security
- Security features: Carbon Monoxide Detector(s), Security System Owned, Smoke Detector(s)
Location
- Region: Bend
HOA & financial
HOA
- Has HOA: Yes
- HOA fee: $287 quarterly
- Amenities included: Clubhouse, Fitness Center, Pool, Tennis Court(s)
Other
Other facts
- Listing terms: Cash,Conventional
Price history
| Date | Event | Price |
|---|---|---|
| 2/2/2026 | Sold | $3,265,000-6.6%$875/sqft |
Source: | ||
| 11/10/2025 | Pending sale | $3,495,000$936/sqft |
Source: | ||
| 4/30/2025 | Listed for sale | $3,495,000$936/sqft |
Source: | ||
| 4/16/2025 | Listing removed | $3,495,000$936/sqft |
Source: | ||
| 2/28/2025 | Listed for sale | $3,495,000$936/sqft |
Source: | ||
Public tax history
| Year | Property taxes | Tax assessment |
|---|---|---|
| 2025 | $21,783 +3.9% | $1,289,240 +3% |
| 2024 | $20,958 +7.9% | $1,251,690 +6.1% |
| 2023 | $19,428 +4% | $1,179,850 |
Find assessor info on the county website
Neighborhood: Southwest Bend
Nearby schools
GreatSchools rating
- 7/10Pine Ridge Elementary SchoolGrades: K-5Distance: 0.3 mi
- 10/10Cascade Middle SchoolGrades: 6-8Distance: 0.8 mi
- 5/10Bend Senior High SchoolGrades: 9-12Distance: 2.8 mi
Schools provided by the listing agent
- Elementary: Pine Ridge Elem
- Middle: Cascade Middle
- High: Bend Sr High
Source: Oregon Datashare. This data may not be complete. We recommend contacting the local school district to confirm school assignments for this home.
Sell for more on Zillow
Get a Zillow Showcase℠ listing at no additional cost and you could sell for .
$3,264,500
2% more+$65,290
With Zillow Showcase(estimated)$3,329,790


