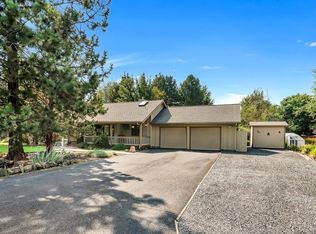Closed
$879,000
61270 Victory Loop, Bend, OR 97702
3beds
2baths
2,027sqft
Single Family Residence
Built in 1989
0.47 Acres Lot
$866,700 Zestimate®
$434/sqft
$3,508 Estimated rent
Home value
$866,700
$797,000 - $945,000
$3,508/mo
Zestimate® history
Loading...
Owner options
Explore your selling options
What's special
This immaculate, move-in ready, single-level home in the sought-after Mtn Vista neighborhood offers 3 bedrooms, 2 bathrooms, and sits on a rare .47-acre lot. The modernized kitchen boasts quartz countertops, a center island, white cabinets, and SS appliances. Open floor plan seamlessly connects the kitchen to the living & family rooms, filled with natural light from large windows and skylights. The cozy living room features a wood-burning fireplace. The primary suite includes an office/exercise space and a remodeled bath with a walk-in tiled shower. Extensive updates include a new kitchen, flooring, trim, paint (int and ext), windows, roof, tankless water heater, and furnace. The professionally landscaped yard is fully fenced with mature trees, raised garden beds, a paver patio, and outdoor living area. The property also includes ample RV parking, additional detached 20x20 garage/shop, and a storage shed. Conveniently located near schools, medical facilities, shopping, and parks
Zillow last checked: 8 hours ago
Listing updated: May 16, 2025 at 09:20am
Listed by:
Bend Premier Real Estate LLC 541-771-6390
Bought with:
Windermere Realty Trust
Source: Oregon Datashare,MLS#: 220198738
Facts & features
Interior
Bedrooms & bathrooms
- Bedrooms: 3
- Bathrooms: 2
Heating
- Forced Air, Natural Gas, Wood
Cooling
- None
Appliances
- Included: Dishwasher, Disposal, Microwave, Oven, Range, Range Hood, Tankless Water Heater
Features
- Ceiling Fan(s), Double Vanity, Granite Counters, Kitchen Island, Linen Closet, Open Floorplan, Pantry, Primary Downstairs, Shower/Tub Combo, Solid Surface Counters, Tile Shower, Vaulted Ceiling(s), Walk-In Closet(s)
- Flooring: Carpet, Hardwood, Vinyl
- Windows: Double Pane Windows, Skylight(s), Vinyl Frames
- Has fireplace: Yes
- Fireplace features: Great Room, Wood Burning
- Common walls with other units/homes: No Common Walls
Interior area
- Total structure area: 2,027
- Total interior livable area: 2,027 sqft
Property
Parking
- Total spaces: 2
- Parking features: Attached, Concrete, Detached, Driveway, Garage Door Opener, Gravel, On Street, RV Access/Parking
- Attached garage spaces: 2
- Has uncovered spaces: Yes
Features
- Levels: One
- Stories: 1
- Patio & porch: Patio
- Exterior features: Fire Pit
- Fencing: Fenced
- Has view: Yes
- View description: Neighborhood, Territorial
Lot
- Size: 0.47 Acres
- Features: Drip System, Garden, Landscaped, Level, Sprinkler Timer(s), Sprinklers In Front, Sprinklers In Rear
Details
- Additional structures: Shed(s), Storage, Workshop
- Parcel number: 174665
- Zoning description: RL
- Special conditions: Standard
Construction
Type & style
- Home type: SingleFamily
- Architectural style: Ranch
- Property subtype: Single Family Residence
Materials
- Frame
- Foundation: Stemwall
- Roof: Composition
Condition
- New construction: No
- Year built: 1989
Utilities & green energy
- Sewer: Septic Tank, Standard Leach Field
- Water: Private
Community & neighborhood
Security
- Security features: Carbon Monoxide Detector(s), Smoke Detector(s)
Location
- Region: Bend
- Subdivision: Mtn Vista
Other
Other facts
- Listing terms: Cash,Conventional,FHA,VA Loan
- Road surface type: Paved
Price history
| Date | Event | Price |
|---|---|---|
| 5/15/2025 | Sold | $879,000$434/sqft |
Source: | ||
| 4/10/2025 | Pending sale | $879,000$434/sqft |
Source: | ||
| 4/4/2025 | Listed for sale | $879,000+177.3%$434/sqft |
Source: | ||
| 9/30/2013 | Sold | $317,000$156/sqft |
Source: Public Record Report a problem | ||
Public tax history
| Year | Property taxes | Tax assessment |
|---|---|---|
| 2025 | $5,194 +3.9% | $307,400 +3% |
| 2024 | $4,997 +7.9% | $298,450 +6.1% |
| 2023 | $4,632 +4% | $281,330 |
Find assessor info on the county website
Neighborhood: Old Farm District
Nearby schools
GreatSchools rating
- 6/10Silver Rail Elementary SchoolGrades: K-5Distance: 1.4 mi
- 5/10High Desert Middle SchoolGrades: 6-8Distance: 0.7 mi
- 4/10Caldera High SchoolGrades: 9-12Distance: 1.3 mi
Schools provided by the listing agent
- Elementary: Silver Rail Elem
- Middle: High Desert Middle
- High: Caldera High
Source: Oregon Datashare. This data may not be complete. We recommend contacting the local school district to confirm school assignments for this home.
Get pre-qualified for a loan
At Zillow Home Loans, we can pre-qualify you in as little as 5 minutes with no impact to your credit score.An equal housing lender. NMLS #10287.
Sell for more on Zillow
Get a Zillow Showcase℠ listing at no additional cost and you could sell for .
$866,700
2% more+$17,334
With Zillow Showcase(estimated)$884,034

