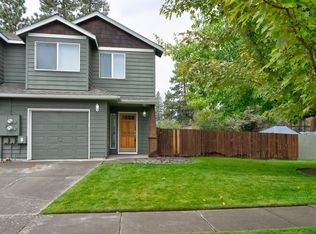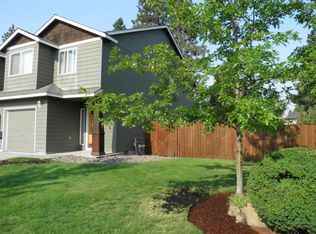Closed
$999,900
61270 Brookswood Blvd, Bend, OR 97702
4beds
3baths
2,328sqft
Single Family Residence
Built in 2000
0.82 Acres Lot
$999,800 Zestimate®
$430/sqft
$3,571 Estimated rent
Home value
$999,800
$920,000 - $1.08M
$3,571/mo
Zestimate® history
Loading...
Owner options
Explore your selling options
What's special
Rare, one-of-a-kind property in the heart of Bend! Come see this SINGLE LEVEL 3bed/ 2bath home, with attached 1bed/ 1bath Guest apartment, Mother-in-law suite, or easy conversion to ADU, with a huge, detached 35'X40' finished shop with power, heat and oversized doors- all on .82 acres! Guest quarters has own entrance and 1/2 bath. No HOA or CC+R's. Expansive lawns and open areas with mature trees, all fully fenced. Bring all your toys, RV, boats, pets, family, friends, and never run out of room! This property would be a gardener's dream. All of this and just minutes to the Deschutes River, Old Mill, Hayden Homes Amphitheater, Fred Meyer, Bend Outlet Mall. Vaulted ceilings with open-concept living, gas fireplace in the living room and studio. Instant hot water. Hardwood floors and upgrades throughout. Properties like this don't come around often, start living your dream life today!
Zillow last checked: 8 hours ago
Listing updated: July 31, 2025 at 09:35am
Listed by:
Stellar Realty Northwest 541-508-3148
Bought with:
Keller Williams Realty Central Oregon
Source: Oregon Datashare,MLS#: 220203014
Facts & features
Interior
Bedrooms & bathrooms
- Bedrooms: 4
- Bathrooms: 3
Heating
- Fireplace(s), Electric, Natural Gas, Wall Furnace
Cooling
- None
Appliances
- Included: Instant Hot Water, Dishwasher, Disposal, Dryer, Oven, Range, Range Hood, Refrigerator, Tankless Water Heater, Washer
Features
- Bidet, Breakfast Bar, Built-in Features, Ceiling Fan(s), Fiberglass Stall Shower, Granite Counters, In-Law Floorplan, Kitchen Island, Open Floorplan, Primary Downstairs, Solid Surface Counters, Vaulted Ceiling(s), Walk-In Closet(s)
- Flooring: Carpet, Hardwood, Simulated Wood, Tile
- Basement: None
- Has fireplace: Yes
- Fireplace features: Gas, Great Room
- Common walls with other units/homes: No Common Walls
Interior area
- Total structure area: 2,328
- Total interior livable area: 2,328 sqft
Property
Parking
- Total spaces: 6
- Parking features: Attached, Other
- Attached garage spaces: 6
Features
- Levels: One
- Stories: 1
- Fencing: Fenced
- Has view: Yes
- View description: Neighborhood, Territorial
Lot
- Size: 0.82 Acres
- Features: Landscaped, Level, Sprinkler Timer(s), Sprinklers In Front, Sprinklers In Rear
Details
- Additional structures: Second Garage, Workshop
- Parcel number: 119839
- Zoning description: RS
- Special conditions: Standard
Construction
Type & style
- Home type: SingleFamily
- Architectural style: Ranch,Traditional
- Property subtype: Single Family Residence
Materials
- Frame
- Foundation: Stemwall
- Roof: Composition
Condition
- New construction: No
- Year built: 2000
Utilities & green energy
- Sewer: Public Sewer
- Water: Public
Community & neighborhood
Security
- Security features: Smoke Detector(s)
Location
- Region: Bend
- Subdivision: Waywest Properties
Other
Other facts
- Listing terms: Contract,Conventional,FHA,VA Loan
- Road surface type: Paved
Price history
| Date | Event | Price |
|---|---|---|
| 7/31/2025 | Sold | $999,900$430/sqft |
Source: | ||
| 6/30/2025 | Pending sale | $999,900$430/sqft |
Source: | ||
| 5/31/2025 | Listed for sale | $999,900+11.1%$430/sqft |
Source: | ||
| 8/25/2021 | Sold | $900,000-5.1%$387/sqft |
Source: | ||
| 8/10/2021 | Pending sale | $948,000$407/sqft |
Source: | ||
Public tax history
| Year | Property taxes | Tax assessment |
|---|---|---|
| 2024 | $5,546 +7.9% | $331,260 +6.1% |
| 2023 | $5,142 +4% | $312,260 |
| 2022 | $4,945 +2.9% | $312,260 +6.1% |
Find assessor info on the county website
Neighborhood: Southwest Bend
Nearby schools
GreatSchools rating
- 7/10Pine Ridge Elementary SchoolGrades: K-5Distance: 0.4 mi
- 10/10Cascade Middle SchoolGrades: 6-8Distance: 1.2 mi
- 5/10Bend Senior High SchoolGrades: 9-12Distance: 2.4 mi
Schools provided by the listing agent
- Elementary: Pine Ridge Elem
- Middle: Cascade Middle
- High: Bend Sr High
Source: Oregon Datashare. This data may not be complete. We recommend contacting the local school district to confirm school assignments for this home.

Get pre-qualified for a loan
At Zillow Home Loans, we can pre-qualify you in as little as 5 minutes with no impact to your credit score.An equal housing lender. NMLS #10287.
Sell for more on Zillow
Get a free Zillow Showcase℠ listing and you could sell for .
$999,800
2% more+ $19,996
With Zillow Showcase(estimated)
$1,019,796
