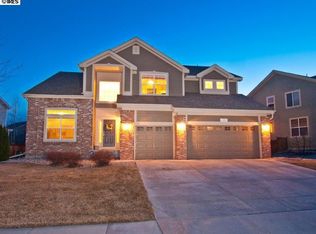Sold for $930,000 on 06/06/25
$930,000
6127 Westchase Rd, Fort Collins, CO 80528
4beds
4,713sqft
Residential-Detached, Residential
Built in 2004
0.26 Acres Lot
$923,400 Zestimate®
$197/sqft
$4,383 Estimated rent
Home value
$923,400
$877,000 - $970,000
$4,383/mo
Zestimate® history
Loading...
Owner options
Explore your selling options
What's special
This spacious home is located in the highly desirable Westchase neighborhood. upon entering you will be pleased with how sunny and bright this home is. It has two story windows in living area The main floor has formal living and dining as well as an open floor plan with kitchen and family room. One of the unique features this home has is a home office that has a separate front entrance. Main level also has a bonus room that could be used as a playroom, 2nd office, or gym area. Gourmet kitchen with a double oven and gas range. Primary retreat is ample size and has a massive closet. All of this sits on one of sits on one of the best lots in the subdivision. The large deck is right off the kitchen and great for entertaining and enjoying the beautiful backyard. unfinished basement is great for storage or future customization to your dream Home Brand new carpet. Buyer to verify all information.
Zillow last checked: 8 hours ago
Listing updated: June 06, 2025 at 01:39pm
Listed by:
Sandra Daniels 970-545-2203,
Coldwell Banker Realty- Fort Collins
Bought with:
Christopher Charles Hau
Group Harmony
Source: IRES,MLS#: 1032980
Facts & features
Interior
Bedrooms & bathrooms
- Bedrooms: 4
- Bathrooms: 4
- Full bathrooms: 3
- 1/2 bathrooms: 1
Primary bedroom
- Area: 260
- Dimensions: 20 x 13
Bedroom 2
- Area: 144
- Dimensions: 12 x 12
Bedroom 3
- Area: 120
- Dimensions: 12 x 10
Bedroom 4
- Area: 120
- Dimensions: 12 x 10
Dining room
- Area: 143
- Dimensions: 13 x 11
Kitchen
- Area: 195
- Dimensions: 15 x 13
Living room
- Area: 143
- Dimensions: 13 x 11
Heating
- Forced Air
Cooling
- Central Air, Ceiling Fan(s)
Appliances
- Included: Gas Range/Oven, Double Oven, Dishwasher, Refrigerator, Washer, Dryer
- Laundry: Washer/Dryer Hookups
Features
- Study Area, Separate Dining Room, Open Floorplan, Pantry, Walk-In Closet(s), Kitchen Island, Open Floor Plan, Walk-in Closet
- Flooring: Carpet
- Windows: Window Coverings
- Basement: Unfinished
- Has fireplace: Yes
- Fireplace features: Living Room
Interior area
- Total structure area: 4,713
- Total interior livable area: 4,713 sqft
- Finished area above ground: 3,037
- Finished area below ground: 1,676
Property
Parking
- Total spaces: 3
- Parking features: Oversized
- Attached garage spaces: 3
- Details: Garage Type: Attached
Features
- Levels: Two
- Stories: 2
- Patio & porch: Patio, Deck
- Exterior features: Lighting
- Fencing: Wood
Lot
- Size: 0.26 Acres
- Features: Curbs, Gutters, Sidewalks, Lawn Sprinkler System
Details
- Parcel number: R1607808
- Zoning: LMN
- Special conditions: Private Owner
Construction
Type & style
- Home type: SingleFamily
- Architectural style: Contemporary/Modern
- Property subtype: Residential-Detached, Residential
Materials
- Wood/Frame, Brick
- Roof: Composition
Condition
- Not New, Previously Owned
- New construction: No
- Year built: 2004
Details
- Builder name: Ryland
Utilities & green energy
- Electric: Electric, City of FOCO
- Sewer: City Sewer
- Water: City Water, city of FOCO
- Utilities for property: Electricity Available
Community & neighborhood
Location
- Region: Fort Collins
- Subdivision: Westchase Pud
HOA & financial
HOA
- Has HOA: Yes
- HOA fee: $50 monthly
- Services included: Common Amenities, Management
Other
Other facts
- Listing terms: Cash,Conventional,FHA,VA Loan
- Road surface type: Paved
Price history
| Date | Event | Price |
|---|---|---|
| 6/6/2025 | Sold | $930,000+0.2%$197/sqft |
Source: | ||
| 5/12/2025 | Pending sale | $928,000$197/sqft |
Source: | ||
| 5/9/2025 | Listed for sale | $928,000+146.1%$197/sqft |
Source: | ||
| 9/3/2004 | Sold | $377,031$80/sqft |
Source: Public Record Report a problem | ||
Public tax history
| Year | Property taxes | Tax assessment |
|---|---|---|
| 2024 | $4,997 +20.6% | $57,352 -1% |
| 2023 | $4,143 -1.1% | $57,909 +34.8% |
| 2022 | $4,188 +4% | $42,965 -2.8% |
Find assessor info on the county website
Neighborhood: Westchase
Nearby schools
GreatSchools rating
- 7/10Bacon Elementary SchoolGrades: PK-5Distance: 0.4 mi
- 7/10Preston Middle SchoolGrades: 6-8Distance: 1.3 mi
- 8/10Fossil Ridge High SchoolGrades: 9-12Distance: 1.3 mi
Schools provided by the listing agent
- Elementary: Bacon
- Middle: Preston
- High: Fossil Ridge
Source: IRES. This data may not be complete. We recommend contacting the local school district to confirm school assignments for this home.
Get a cash offer in 3 minutes
Find out how much your home could sell for in as little as 3 minutes with a no-obligation cash offer.
Estimated market value
$923,400
Get a cash offer in 3 minutes
Find out how much your home could sell for in as little as 3 minutes with a no-obligation cash offer.
Estimated market value
$923,400
