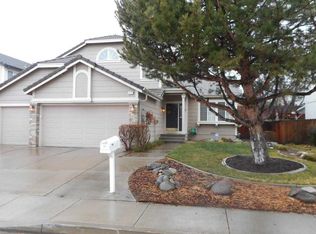Closed
$740,000
6127 Torrington Dr, Reno, NV 89511
4beds
2,249sqft
Single Family Residence
Built in 1992
6,098.4 Square Feet Lot
$742,400 Zestimate®
$329/sqft
$3,784 Estimated rent
Home value
$742,400
$676,000 - $817,000
$3,784/mo
Zestimate® history
Loading...
Owner options
Explore your selling options
What's special
Refreshed and move in ready. New lighting, carpet, paint, kitchen with granite counter tops and stainless steel appliances. Great fenced back yard with paver patio and firepit. Easy access to a two car garage and extra parking for guests. This is a prime location just one street away from Rancharrah. Spacious master featuring rake window in the master bath for extra light and airy feel. Also has separate tub and shower plus walk-in closet. Close to the Shops at Bartley Ranch and easy access to downtown.
Zillow last checked: 8 hours ago
Listing updated: May 14, 2025 at 04:28am
Listed by:
M. Trevor Smith BS.33753 775-831-4834,
Coldwell Banker Select Incline
Bought with:
Garrett Stewart, S.179908
Keller Williams Group One Inc.
Source: NNRMLS,MLS#: 240010697
Facts & features
Interior
Bedrooms & bathrooms
- Bedrooms: 4
- Bathrooms: 3
- Full bathrooms: 2
- 1/2 bathrooms: 1
Heating
- Forced Air, Natural Gas
Cooling
- Central Air, Refrigerated
Appliances
- Included: Dishwasher, Disposal, Gas Cooktop, Gas Range, Microwave, Oven, Refrigerator
- Laundry: Laundry Room
Features
- Breakfast Bar
- Flooring: Carpet, Wood
- Windows: Double Pane Windows
- Number of fireplaces: 1
- Fireplace features: Gas Log
Interior area
- Total structure area: 2,249
- Total interior livable area: 2,249 sqft
Property
Parking
- Total spaces: 2
- Parking features: Attached, Garage Door Opener
- Attached garage spaces: 2
Features
- Stories: 2
- Patio & porch: Patio
- Exterior features: None
- Fencing: Back Yard
- Has view: Yes
- View description: Trees/Woods
Lot
- Size: 6,098 sqft
- Features: Landscaped, Level, Sprinklers In Front
Details
- Parcel number: 04018136
- Zoning: sf8
Construction
Type & style
- Home type: SingleFamily
- Property subtype: Single Family Residence
Materials
- Foundation: Slab
- Roof: Composition,Shingle
Condition
- Year built: 1992
Utilities & green energy
- Sewer: Public Sewer
- Water: Public
- Utilities for property: Cable Available, Electricity Available, Internet Available, Natural Gas Available, Phone Available, Sewer Available, Water Available, Cellular Coverage
Community & neighborhood
Location
- Region: Reno
- Subdivision: Lewis Lakeside 4
Other
Other facts
- Listing terms: Cash,Conventional
Price history
| Date | Event | Price |
|---|---|---|
| 1/16/2025 | Sold | $740,000-3.9%$329/sqft |
Source: | ||
| 12/22/2024 | Pending sale | $770,000$342/sqft |
Source: | ||
| 11/11/2024 | Price change | $770,000-1.3%$342/sqft |
Source: | ||
| 10/8/2024 | Price change | $780,000-2.3%$347/sqft |
Source: | ||
| 9/1/2024 | Price change | $798,000-7%$355/sqft |
Source: | ||
Public tax history
| Year | Property taxes | Tax assessment |
|---|---|---|
| 2025 | $3,419 +10.3% | $125,665 +3.9% |
| 2024 | $3,100 +3% | $120,930 +0.1% |
| 2023 | $3,010 +3% | $120,761 +18% |
Find assessor info on the county website
Neighborhood: Meadowood
Nearby schools
GreatSchools rating
- 5/10Huffaker Elementary SchoolGrades: PK-5Distance: 0.1 mi
- 1/10Edward L Pine Middle SchoolGrades: 6-8Distance: 1.4 mi
- 7/10Reno High SchoolGrades: 9-12Distance: 3.4 mi
Schools provided by the listing agent
- Elementary: Huffaker
- Middle: Pine
- High: Galena
Source: NNRMLS. This data may not be complete. We recommend contacting the local school district to confirm school assignments for this home.
Get a cash offer in 3 minutes
Find out how much your home could sell for in as little as 3 minutes with a no-obligation cash offer.
Estimated market value$742,400
Get a cash offer in 3 minutes
Find out how much your home could sell for in as little as 3 minutes with a no-obligation cash offer.
Estimated market value
$742,400
