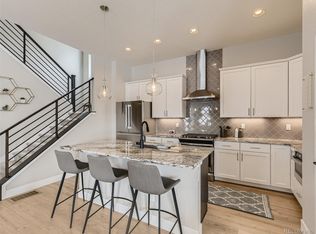Don't miss this brand new home from Berkeley Homes to deliver in the spring at The Canyons! Act now to receive a $5k promotion (for contract by year end). This homesite is adjacent to a greenbelt. An inviting entry opens up to the living room with fireplace! The open concept kitchen features an convenient island with dine in seating & stunning counter tops & tile backsplash. A dining space sits tucked at the back of the home with access to the outdoor covered patio. Upstairs holds the spacious Owner's suite w/ large windows and wonderfully appointed bath. Two additional bedrooms, laundry and hall bath complete the upper level. This home features a finished basement with rec room, bedroom and bath! Outside features a spacious covered patio & side yard that has plenty of room for furry friends or kids to play. PHOTOS SHOWN ARE OF HOMES WITH SIMILAR FLOORPLAN. FEATURES AND FINISHES WILL VARY
This property is off market, which means it's not currently listed for sale or rent on Zillow. This may be different from what's available on other websites or public sources.

