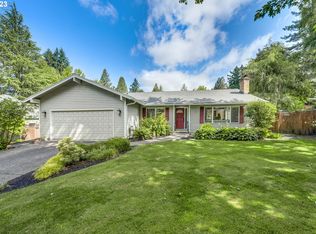Sold
$681,000
6127 SW Nevada Ct, Portland, OR 97219
3beds
1,607sqft
Residential, Single Family Residence
Built in 1976
10,018.8 Square Feet Lot
$676,800 Zestimate®
$424/sqft
$3,209 Estimated rent
Home value
$676,800
$643,000 - $711,000
$3,209/mo
Zestimate® history
Loading...
Owner options
Explore your selling options
What's special
Welcome to Maplewood, one of Portland's sweetest, greenest, quietest neighborhoods. Step right into easy living in this 70s rambler and embrace the idea of a house as a haven from the stress of the modern world. Tucked into a quiet cul-de-sac you'll feel you've stepped back into a slower, gentler time. The family room, with sliders leading out to the backyard for that important connection to the outdoors, cushy carpet, custom built-ins (perfect for your cookbook collection) and open to the kitchen, will be command central. A sexy 70s sunken living room with a cozy wood burning fireplace is set apart from the rest of the house as a quiet oasis. Brand new flooring in the living room, dining room, hallway, kitchen and bedrooms, updated lighting, newer exterior paint (and more!). The front yard is big enough to kick a soccer ball around and the backyard is sunny garden heaven. Have dinner on the patio and enjoy the fruits (and vegetables) of your labor. A handy shed houses all your garden equipment and extra built-in storage in the double garage will organize your adventure gear. Wind your way home down the green, leafy streets and feel yourself relax. Welcome home! [Home Energy Score = 5. HES Report at https://rpt.greenbuildingregistry.com/hes/OR10225410]
Zillow last checked: 8 hours ago
Listing updated: October 15, 2024 at 09:15pm
Listed by:
Laura Wood 503-545-9912,
Think Real Estate,
Laurie Gilmer 503-347-3565,
Think Real Estate
Bought with:
Allison Fuller, 200603614
Keller Williams Sunset Corridor
Source: RMLS (OR),MLS#: 24660750
Facts & features
Interior
Bedrooms & bathrooms
- Bedrooms: 3
- Bathrooms: 2
- Full bathrooms: 2
- Main level bathrooms: 2
Primary bedroom
- Features: Bathroom, Hardwood Floors, Suite
- Level: Main
- Area: 270
- Dimensions: 18 x 15
Bedroom 2
- Features: Engineered Hardwood
- Level: Main
- Area: 130
- Dimensions: 13 x 10
Bedroom 3
- Features: Engineered Hardwood
- Level: Main
- Area: 100
- Dimensions: 10 x 10
Dining room
- Features: Formal, Engineered Hardwood
- Level: Main
- Area: 117
- Dimensions: 13 x 9
Family room
- Features: Bookcases, Sliding Doors, Wallto Wall Carpet
- Level: Main
- Area: 192
- Dimensions: 16 x 12
Kitchen
- Features: Builtin Range, Dishwasher, Eat Bar, Free Standing Refrigerator
- Level: Main
- Area: 100
- Width: 10
Living room
- Features: Bay Window, Fireplace, Engineered Hardwood
- Level: Main
- Area: 216
- Dimensions: 18 x 12
Heating
- Forced Air, Fireplace(s)
Cooling
- Heat Pump
Appliances
- Included: Built-In Range, Dishwasher, Disposal, Free-Standing Refrigerator, Range Hood, Stainless Steel Appliance(s), Washer/Dryer, Electric Water Heater
- Laundry: Laundry Room
Features
- Ceiling Fan(s), Formal, Bookcases, Eat Bar, Bathroom, Suite, Pantry
- Flooring: Engineered Hardwood, Hardwood, Tile, Vinyl, Wall to Wall Carpet
- Doors: Storm Door(s), Sliding Doors
- Windows: Aluminum Frames, Double Pane Windows, Bay Window(s)
- Basement: Crawl Space
- Number of fireplaces: 1
- Fireplace features: Wood Burning
Interior area
- Total structure area: 1,607
- Total interior livable area: 1,607 sqft
Property
Parking
- Total spaces: 2
- Parking features: Driveway, Off Street, Garage Door Opener, Attached
- Attached garage spaces: 2
- Has uncovered spaces: Yes
Accessibility
- Accessibility features: One Level, Accessibility
Features
- Levels: One
- Stories: 1
- Patio & porch: Patio
- Exterior features: Garden, Yard
- Fencing: Fenced
Lot
- Size: 10,018 sqft
- Dimensions: 100 x 100
- Features: Cul-De-Sac, Level, SqFt 10000 to 14999
Details
- Parcel number: R329684
- Zoning: R7
Construction
Type & style
- Home type: SingleFamily
- Architectural style: Contemporary
- Property subtype: Residential, Single Family Residence
Materials
- Wood Siding
- Foundation: Concrete Perimeter
- Roof: Composition
Condition
- Resale
- New construction: No
- Year built: 1976
Utilities & green energy
- Sewer: Public Sewer
- Water: Public
Community & neighborhood
Security
- Security features: Fire Sprinkler System
Location
- Region: Portland
- Subdivision: Maplewood
Other
Other facts
- Listing terms: Cash,Conventional
- Road surface type: Paved
Price history
| Date | Event | Price |
|---|---|---|
| 3/22/2024 | Sold | $681,000+9%$424/sqft |
Source: | ||
| 3/12/2024 | Pending sale | $624,900$389/sqft |
Source: | ||
| 3/8/2024 | Listed for sale | $624,900+47.7%$389/sqft |
Source: | ||
| 12/7/2017 | Sold | $423,081+5.8%$263/sqft |
Source: | ||
| 11/6/2017 | Pending sale | $399,900$249/sqft |
Source: RE/MAX Equity Group #17423330 | ||
Public tax history
| Year | Property taxes | Tax assessment |
|---|---|---|
| 2025 | $9,600 +3.7% | $356,630 +3% |
| 2024 | $9,255 +4% | $346,250 +3% |
| 2023 | $8,900 +2.2% | $336,170 +3% |
Find assessor info on the county website
Neighborhood: Maplewood
Nearby schools
GreatSchools rating
- 10/10Maplewood Elementary SchoolGrades: K-5Distance: 0.5 mi
- 8/10Jackson Middle SchoolGrades: 6-8Distance: 2.1 mi
- 8/10Ida B. Wells-Barnett High SchoolGrades: 9-12Distance: 2.4 mi
Schools provided by the listing agent
- Elementary: Maplewood
- Middle: Jackson
- High: Ida B Wells
Source: RMLS (OR). This data may not be complete. We recommend contacting the local school district to confirm school assignments for this home.
Get a cash offer in 3 minutes
Find out how much your home could sell for in as little as 3 minutes with a no-obligation cash offer.
Estimated market value
$676,800
Get a cash offer in 3 minutes
Find out how much your home could sell for in as little as 3 minutes with a no-obligation cash offer.
Estimated market value
$676,800
