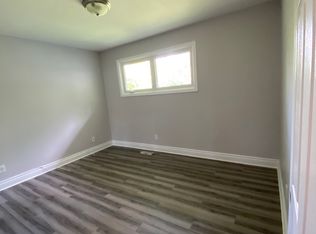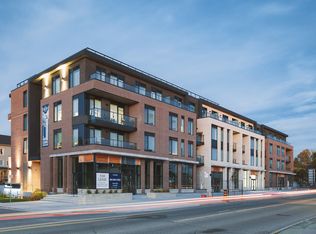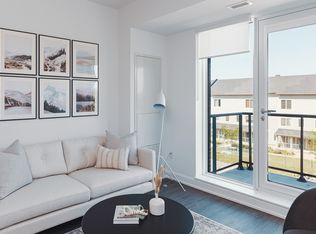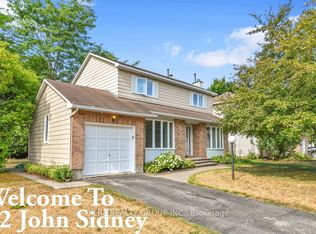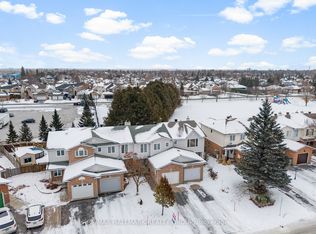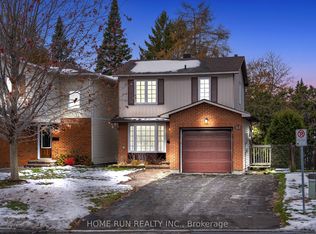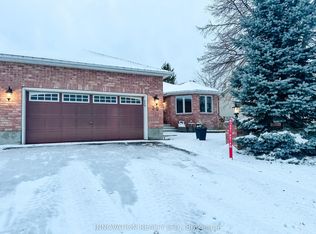Welcome to this beautifully upgraded 2+1 bedroom, 2 bathroom bungalow in the heart of Stittsville, just minutes from the Trans Canada Trail! From the moment you step inside, you're greeted by a spacious foyer with inside access to the garage convenience at its best. The main level is bathed in natural light, offering an open and airy feel throughout. The bright living room features patio doors that lead to your private deck, ideal for relaxing or entertaining. The chefs kitchen is a true standout, boasting stainless steel appliances, quartz countertops, a double sink, and ample cabinet and counter space. The layout flows seamlessly between the kitchen, dining area, and living room perfect for everyday living and hosting guests. The generous primary bedroom offers double closets and a peaceful view of the landscaped backyard. A second bedroom and a full 4-piece bath complete the main floor. Downstairs, the newly finished lower level provides endless possibilities! Enjoy a large rec room perfect as a family room, home gym, or media space. You'll also find a spacious third bedroom and a gorgeous second 4-piece bathroom. Outside, the private deck and beautifully landscaped backyard create the perfect setting for summer gatherings or quiet mornings. This home is a true gem tastefully upgraded, move-in ready, and located in a prime Stittsville location. Roof (2017), Furnace and A/C (2020), Updated Lower Level (2023). Last Furnace Maintenance (2024). Book your private showing today!
For sale
C$654,900
6127 Abbott St E, Ottawa, ON K2S 1V5
3beds
2baths
Single Family Residence
Built in ----
5,734.6 Square Feet Lot
$-- Zestimate®
C$--/sqft
C$-- HOA
What's special
- 30 days |
- 63 |
- 0 |
Zillow last checked: 8 hours ago
Listing updated: November 13, 2025 at 07:55am
Listed by:
TRINITYSTONE REALTY INC.
Source: TRREB,MLS®#: X12540988 Originating MLS®#: Ottawa Real Estate Board
Originating MLS®#: Ottawa Real Estate Board
Facts & features
Interior
Bedrooms & bathrooms
- Bedrooms: 3
- Bathrooms: 2
Primary bedroom
- Level: Main
- Dimensions: 4.11 x 3.88
Bedroom
- Level: Main
- Dimensions: 2.99 x 3.88
Bedroom
- Level: Lower
- Dimensions: 3.81 x 3.35
Bathroom
- Level: Lower
- Dimensions: 0 x 0
Bathroom
- Level: Main
- Dimensions: 0 x 0
Dining room
- Level: Main
- Dimensions: 2.79 x 2.59
Kitchen
- Level: Main
- Dimensions: 3.58 x 2.59
Living room
- Level: Main
- Dimensions: 6.04 x 3.45
Mud room
- Level: Main
- Dimensions: 3.02 x 0.96
Recreation
- Level: Lower
- Dimensions: 12.19 x 3.2
Heating
- Forced Air, Gas
Cooling
- Central Air
Features
- Primary Bedroom - Main Floor
- Flooring: Carpet Free
- Basement: Finished
- Has fireplace: No
Interior area
- Living area range: 1100-1500 null
Video & virtual tour
Property
Parking
- Total spaces: 2
- Parking features: Garage
- Has garage: Yes
Features
- Pool features: None
- Has view: Yes
- View description: Trees/Woods
Lot
- Size: 5,734.6 Square Feet
Details
- Parcel number: 044600299
Construction
Type & style
- Home type: SingleFamily
- Architectural style: Bungalow
- Property subtype: Single Family Residence
Materials
- Brick, Vinyl Siding
- Foundation: Concrete
- Roof: Asphalt Shingle
Utilities & green energy
- Sewer: Sewer
Community & HOA
Location
- Region: Ottawa
Financial & listing details
- Annual tax amount: C$4,476
- Date on market: 11/13/2025
TRINITYSTONE REALTY INC.
By pressing Contact Agent, you agree that the real estate professional identified above may call/text you about your search, which may involve use of automated means and pre-recorded/artificial voices. You don't need to consent as a condition of buying any property, goods, or services. Message/data rates may apply. You also agree to our Terms of Use. Zillow does not endorse any real estate professionals. We may share information about your recent and future site activity with your agent to help them understand what you're looking for in a home.
Price history
Price history
Price history is unavailable.
Public tax history
Public tax history
Tax history is unavailable.Climate risks
Neighborhood: Stittsville
Nearby schools
GreatSchools rating
No schools nearby
We couldn't find any schools near this home.
- Loading
