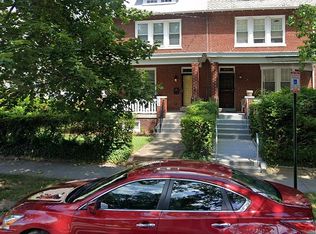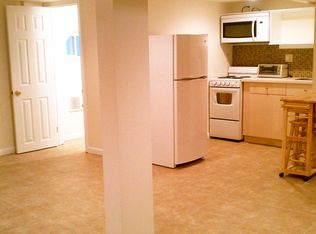Sold for $725,000 on 08/16/24
$725,000
6127 8th St NW, Washington, DC 20011
4beds
1,988sqft
Townhouse
Built in 1925
2,300 Square Feet Lot
$721,700 Zestimate®
$365/sqft
$4,381 Estimated rent
Home value
$721,700
$678,000 - $772,000
$4,381/mo
Zestimate® history
Loading...
Owner options
Explore your selling options
What's special
Everything feels good here. Wonderful 1925 semi-detached home, rich in character -- tastefully renovated with fresh modern finish. SPECIAL. Stunning kitchen with new white quartz countertop and breakfast bar - white subway tile - abundant custom cabinetry - and delightful dining area bathed in sunlight. Large addition - provides rarely found spacious family room off kitchen - could also be used as main level bedroom with its full bath. Gracious living room with wood burning fireplace. Three good sized bedrooms up. Finished lower level with freshly carpeted rec room and another full bath. Fully fenced deep rear yard with stone patio with mature landscaping! Detached GARAGE with tons of extra storage! Comfortable and inviting - all rooms generous in size and feel - bright, fresh, uplifting - feels like HOME. Easy walk to Takoma metro. Walk to new Parks at Walter Reed development with restaurants, Whole Foods, playground, daycare, and community events. Walk to Takoma rec center, farmers’ market and restaurants! Upgrades also include: new heat pump 2023, partial new roof 2021, rewired 2022, new fridge 2023. Open Sunday 1-4.
Zillow last checked: 10 hours ago
Listing updated: August 22, 2024 at 09:13am
Listed by:
Judy Cranford 202-256-6694,
Cranford & Associates
Bought with:
Linda Burton, SP79573
Homesource United
Source: Bright MLS,MLS#: DCDC2150110
Facts & features
Interior
Bedrooms & bathrooms
- Bedrooms: 4
- Bathrooms: 3
- Full bathrooms: 3
- Main level bathrooms: 1
- Main level bedrooms: 1
Basement
- Area: 600
Heating
- Forced Air, Heat Pump, Electric
Cooling
- Central Air, Electric
Appliances
- Included: Microwave, Dishwasher, Disposal, Dryer, Refrigerator, Oven/Range - Gas, Cooktop, Washer, Electric Water Heater
Features
- Flooring: Wood
- Basement: Connecting Stairway,Finished,Full,Rear Entrance,Walk-Out Access
- Number of fireplaces: 1
Interior area
- Total structure area: 2,088
- Total interior livable area: 1,988 sqft
- Finished area above ground: 1,488
- Finished area below ground: 500
Property
Parking
- Total spaces: 1
- Parking features: Garage Faces Side, Detached
- Garage spaces: 1
Accessibility
- Accessibility features: None
Features
- Levels: Three
- Stories: 3
- Pool features: None
Lot
- Size: 2,300 sqft
- Features: Urban Land-Sassafras-Chillum
Details
- Additional structures: Above Grade, Below Grade
- Parcel number: 3160//0819
- Zoning: R
- Special conditions: Standard
Construction
Type & style
- Home type: Townhouse
- Architectural style: Federal
- Property subtype: Townhouse
Materials
- Stucco
- Foundation: Brick/Mortar
Condition
- New construction: No
- Year built: 1925
Utilities & green energy
- Sewer: Public Sewer
- Water: Public
Community & neighborhood
Location
- Region: Washington
- Subdivision: Brightwood
Other
Other facts
- Listing agreement: Exclusive Right To Sell
- Ownership: Fee Simple
Price history
| Date | Event | Price |
|---|---|---|
| 8/16/2024 | Sold | $725,000$365/sqft |
Source: | ||
| 7/19/2024 | Pending sale | $725,000$365/sqft |
Source: | ||
| 7/12/2024 | Listed for sale | $725,000+104.2%$365/sqft |
Source: | ||
| 6/30/2010 | Sold | $355,000+113.9%$179/sqft |
Source: Public Record | ||
| 3/31/2010 | Sold | $166,000-4%$84/sqft |
Source: Public Record | ||
Public tax history
| Year | Property taxes | Tax assessment |
|---|---|---|
| 2025 | $5,117 +0% | $691,880 +0.4% |
| 2024 | $5,116 +7.9% | $688,950 +5.2% |
| 2023 | $4,740 +8.9% | $655,130 +10.9% |
Find assessor info on the county website
Neighborhood: Manor Park
Nearby schools
GreatSchools rating
- 8/10Whittier Education CampusGrades: PK-5Distance: 0.3 mi
- 5/10Ida B. Wells Middle SchoolGrades: 6-8Distance: 0.3 mi
- 4/10Coolidge High SchoolGrades: 9-12Distance: 0.4 mi
Schools provided by the listing agent
- District: District Of Columbia Public Schools
Source: Bright MLS. This data may not be complete. We recommend contacting the local school district to confirm school assignments for this home.

Get pre-qualified for a loan
At Zillow Home Loans, we can pre-qualify you in as little as 5 minutes with no impact to your credit score.An equal housing lender. NMLS #10287.
Sell for more on Zillow
Get a free Zillow Showcase℠ listing and you could sell for .
$721,700
2% more+ $14,434
With Zillow Showcase(estimated)
$736,134
