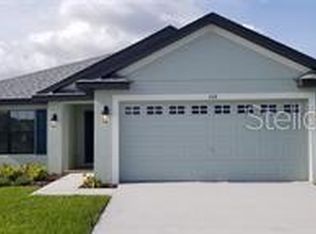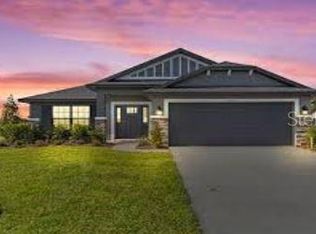Sold for $408,874 on 04/05/23
$408,874
6127 164th Ave E, Parrish, FL 34219
3beds
1,720sqft
Single Family Residence
Built in 2023
7,022 Square Feet Lot
$374,400 Zestimate®
$238/sqft
$2,588 Estimated rent
Home value
$374,400
$356,000 - $393,000
$2,588/mo
Zestimate® history
Loading...
Owner options
Explore your selling options
What's special
Under Construction. UNDER CONSTRUCTION - In the beautiful community of Aviary At Rutland Ranch, this is the Model 1720! This home offers 3 bedrooms and 2 baths, 5 ¼” baseboards, 5 panel doors for every room, brushed nickel cabinet knobs, as well as ceramic tile throughout the living and wet areas. The master bath is equipped with double vanity sinks. The kitchen boasts 36" upper custom wood cabinets with crown molding, Granite counter tops - perfect for entertaining guests and family! This home includes a glass-top range, dishwasher, and microwave, as well as a Carrier 15 SEER air conditioner! Pest free living with your built-in pest control system we include in every home! All our Homes come with Adams Homes legendary building quality, attention to detail, and outstanding customer service. Call today for an appointment and let's make this home your New Dream Home! Pictures are of model home and not of actual home.
Zillow last checked: 8 hours ago
Listing updated: April 08, 2023 at 09:21am
Listing Provided by:
Jill Lewis 813-300-4246,
ADAMS HOMES REALTY,INC. 813-241-2500
Bought with:
Krissy Haines, 3432714
KELLER WILLIAMS ON THE WATER S
Source: Stellar MLS,MLS#: T3403372 Originating MLS: Tampa
Originating MLS: Tampa

Facts & features
Interior
Bedrooms & bathrooms
- Bedrooms: 3
- Bathrooms: 2
- Full bathrooms: 2
Primary bedroom
- Level: First
- Dimensions: 14x17
Bedroom 2
- Level: First
- Dimensions: 10x10
Bedroom 3
- Level: First
- Dimensions: 10x10
Kitchen
- Level: First
- Dimensions: 10x14
Living room
- Level: First
- Dimensions: 22x16
Heating
- Central
Cooling
- Central Air
Appliances
- Included: Dishwasher, Microwave, Range
Features
- Kitchen/Family Room Combo
- Flooring: Carpet, Ceramic Tile
- Windows: Hurricane Shutters
- Has fireplace: No
Interior area
- Total structure area: 1,720
- Total interior livable area: 1,720 sqft
Property
Parking
- Total spaces: 2
- Parking features: Garage - Attached
- Attached garage spaces: 2
- Details: Garage Dimensions: 18x20
Features
- Levels: One
- Stories: 1
- Exterior features: Irrigation System
- Pool features: In Ground
- Has view: Yes
- View description: Pond
- Has water view: Yes
- Water view: Pond
Lot
- Size: 7,022 sqft
Details
- Parcel number: 494974059
- Zoning: PD-R
- Special conditions: None
Construction
Type & style
- Home type: SingleFamily
- Property subtype: Single Family Residence
Materials
- Block
- Foundation: Slab
- Roof: Shingle
Condition
- Under Construction
- New construction: Yes
- Year built: 2023
Details
- Builder model: 1720 CR
- Builder name: Adams Homes
- Warranty included: Yes
Utilities & green energy
- Sewer: Public Sewer
- Water: Public
- Utilities for property: Cable Available, Electricity Available
Community & neighborhood
Community
- Community features: Pool
Location
- Region: Parrish
- Subdivision: AVIARY AT RUTLAND RANCH PH 1A & 1B
HOA & financial
HOA
- Has HOA: Yes
- HOA fee: $84 monthly
- Association name: HC Management
- Association phone: 863-940-2863
Other fees
- Pet fee: $0 monthly
Other financial information
- Total actual rent: 0
Other
Other facts
- Listing terms: Cash,Conventional,FHA,USDA Loan,VA Loan
- Ownership: Fee Simple
- Road surface type: Asphalt
Price history
| Date | Event | Price |
|---|---|---|
| 7/22/2025 | Listing removed | $385,000$224/sqft |
Source: | ||
| 3/14/2025 | Listed for sale | $385,000-5.8%$224/sqft |
Source: | ||
| 4/5/2023 | Sold | $408,874$238/sqft |
Source: | ||
| 3/4/2023 | Pending sale | $408,874$238/sqft |
Source: | ||
| 1/21/2023 | Price change | $408,874-3.5%$238/sqft |
Source: | ||
Public tax history
| Year | Property taxes | Tax assessment |
|---|---|---|
| 2024 | $5,457 +133.6% | $315,827 +674.1% |
| 2023 | $2,337 +0.9% | $40,800 +2% |
| 2022 | $2,316 +3.7% | $40,000 |
Find assessor info on the county website
Neighborhood: 34219
Nearby schools
GreatSchools rating
- 8/10Annie Lucy Williams Elementary SchoolGrades: PK-5Distance: 4.2 mi
- 4/10Parrish Community High SchoolGrades: Distance: 4.2 mi
- 4/10Buffalo Creek Middle SchoolGrades: 6-8Distance: 7.2 mi
Schools provided by the listing agent
- Elementary: William H. Bashaw Elementary
- Middle: Buffalo Creek Middle
- High: Parrish Community High
Source: Stellar MLS. This data may not be complete. We recommend contacting the local school district to confirm school assignments for this home.
Get a cash offer in 3 minutes
Find out how much your home could sell for in as little as 3 minutes with a no-obligation cash offer.
Estimated market value
$374,400
Get a cash offer in 3 minutes
Find out how much your home could sell for in as little as 3 minutes with a no-obligation cash offer.
Estimated market value
$374,400

