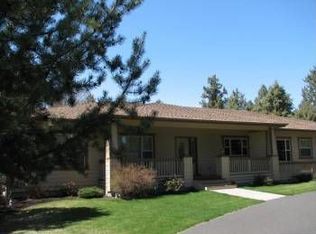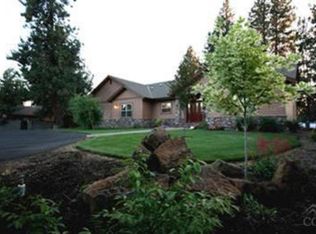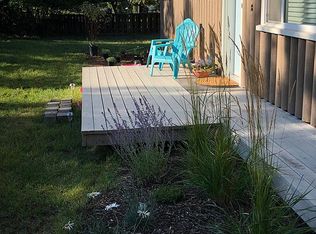Open Houses 11/28 & 11/29 12-2. Beautiful, remodeled home on a gated 1.17 acres less than 5 miles to downtown Bend, medical facilities, and the Old Mill district. Coveted one level living featuring a 1-bedroom apartment with separate entrance. Could consider using as a short-term rental or secluded housing for guests. Thoughtfully designed interiors with comfortably-spacious private rooms and well-planned entertaining spaces, including a great selection of outdoor ''nooks'' for hosting guests in the spring and summer months. Gourmet kitchen with designer cabinet package and double ovens. Master suite features an oversized walk-in closet and a spa-like bath with a large soak tub. Located down the road from a local park, property also features a myriad of on-site outdoor luxuries, including RV parking with hookups, an insulated and heated workshop, a fenced ''pen'' for small farm animals or pets, two large storage sheds, a natural canal, and man-made water feature.
This property is off market, which means it's not currently listed for sale or rent on Zillow. This may be different from what's available on other websites or public sources.


