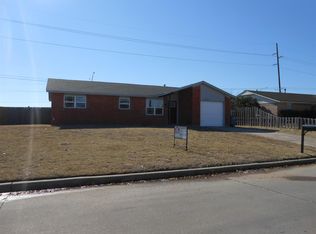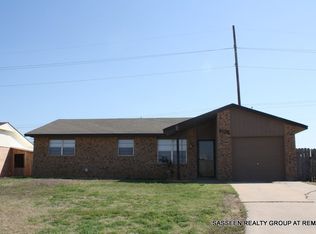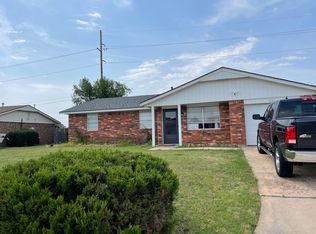Wow! The owners have taken very good care of this home and the pride of ownership is evident all around. This 4 bedroom home currently has 3 bedrooms, 1 converted as an office, and a big living room. The garage conversion and sun room add-on were done extremely well and (*square footage - Noted square footage is per tax assessor but does not factor in the converted 1 car garage or the sun room add-on) are not factored into the Tax assessed square footage. House is approximately 1800+sq. ft. The overall layout of this home is fantastic as it gives you many options for furniture placement and plenty of space to move around. The backyard is an absolute oasis which you can enjoy from the one-of-a-kind sunroom, backyard patio, or gazebo* (see addendum). You just have to see it in order to take it all in. The built in doggy door offers peace of mind with its placement and functionality. There is plenty of storage and an outdoor area to facilitate grilling, on the east side of the house. The workshop is big and sits on a solid concrete floor. This home boasts a double driveway with an additional driveway capable of storing a 36+ ft RV, 5th wheel, boat, etc. Gorgeous Landscaping all around the home. Roof installed in 2015. Owner was a builder and has lived here for 40+ years. All major and minor appliances are well maintained. AHS home warranty included.
This property is off market, which means it's not currently listed for sale or rent on Zillow. This may be different from what's available on other websites or public sources.



