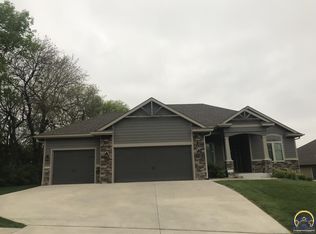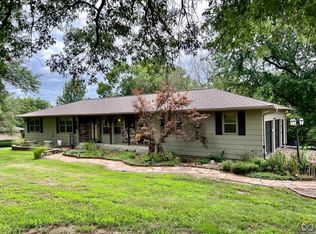Flooded with light and a brand-new interior this unique floor plan is open with gorgeous views of the surrounding 1+ acre lot. Washburn Rural secluded neighborhood, this 4BD/3BA home now has the laundry on the main floor featuring the brick fireplace, reconfigured kitchen, and large picturesque windows. All done and ready for you to move in and make it yours!
This property is off market, which means it's not currently listed for sale or rent on Zillow. This may be different from what's available on other websites or public sources.


