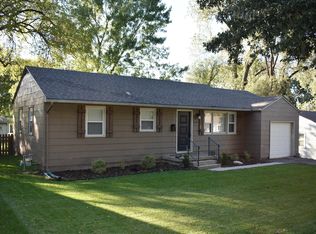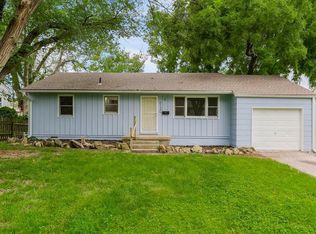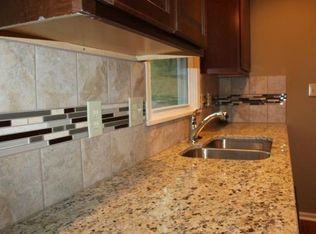Sold
Price Unknown
6126 Riggs Rd, Mission, KS 66202
3beds
992sqft
Single Family Residence
Built in 1953
8,520 Square Feet Lot
$311,300 Zestimate®
$--/sqft
$1,699 Estimated rent
Home value
$311,300
$290,000 - $333,000
$1,699/mo
Zestimate® history
Loading...
Owner options
Explore your selling options
What's special
Just the location you are looking for near downtown Mission. This Ranch-floorplan features 3 BRs, 1 Full BA w/ new vanity, cozy LR, good-sized kitchen/eating area and Utility Room w/ built-ins off the Kitchen - hardwood floors, canned-ceiling lighting, thermal windows, garage with openers/keypad, good-sized deck (30x15) w/ large fenced yard and interior/exterior painting within the last couple years - situated within close proximity to shopping and highways - a wonderful home with so much to offer you won't want to miss the opportunity to make this home yours - come see for yourself!
Zillow last checked: 8 hours ago
Listing updated: February 23, 2025 at 10:40am
Listing Provided by:
Jeff Zande 913-901-6121,
ReeceNichols - Overland Park
Bought with:
Lindsay Tubaugh, 00238855
ReeceNichols -The Village
Source: Heartland MLS as distributed by MLS GRID,MLS#: 2528526
Facts & features
Interior
Bedrooms & bathrooms
- Bedrooms: 3
- Bathrooms: 1
- Full bathrooms: 1
Bedroom 1
- Level: Main
- Dimensions: 8 x 9
Bedroom 2
- Features: Ceiling Fan(s)
- Level: Main
- Dimensions: 11 x 12
Bedroom 3
- Level: Main
- Dimensions: 11 x 12
Bathroom 1
- Features: Ceramic Tiles, Shower Over Tub
- Level: Main
- Dimensions: 7 x 8
Kitchen
- Features: Ceiling Fan(s), Ceramic Tiles
- Level: Main
- Dimensions: 11 x 15
Living room
- Level: Main
- Dimensions: 12 x 17
Utility room
- Features: Built-in Features, Ceramic Tiles
- Level: Main
- Dimensions: 7 x 12
Heating
- Forced Air
Cooling
- Electric
Appliances
- Included: Cooktop, Dishwasher, Disposal, Microwave
- Laundry: Off The Kitchen
Features
- Ceiling Fan(s)
- Flooring: Ceramic Tile, Wood
- Doors: Storm Door(s)
- Windows: Thermal Windows
- Basement: Crawl Space
- Has fireplace: No
Interior area
- Total structure area: 992
- Total interior livable area: 992 sqft
- Finished area above ground: 992
Property
Parking
- Total spaces: 1
- Parking features: Attached, Garage Faces Front
- Attached garage spaces: 1
Features
- Patio & porch: Deck
- Fencing: Metal
Lot
- Size: 8,520 sqft
- Features: City Limits
Details
- Parcel number: KP650000030016
Construction
Type & style
- Home type: SingleFamily
- Architectural style: Traditional
- Property subtype: Single Family Residence
Materials
- Wood Siding
- Roof: Composition
Condition
- Year built: 1953
Utilities & green energy
- Sewer: Public Sewer
- Water: Public
Community & neighborhood
Security
- Security features: Smoke Detector(s)
Location
- Region: Mission
- Subdivision: Walmer Homestead
Other
Other facts
- Listing terms: Cash,Conventional,FHA,VA Loan
- Ownership: Private
- Road surface type: Paved
Price history
| Date | Event | Price |
|---|---|---|
| 2/21/2025 | Sold | -- |
Source: | ||
| 2/9/2025 | Pending sale | $287,500$290/sqft |
Source: | ||
| 2/7/2025 | Listed for sale | $287,500+15%$290/sqft |
Source: | ||
| 8/8/2022 | Sold | -- |
Source: | ||
| 7/11/2022 | Pending sale | $250,000$252/sqft |
Source: | ||
Public tax history
Tax history is unavailable.
Neighborhood: 66202
Nearby schools
GreatSchools rating
- 7/10Rushton Elementary SchoolGrades: PK-6Distance: 1.3 mi
- 5/10Hocker Grove Middle SchoolGrades: 7-8Distance: 2.4 mi
- 4/10Shawnee Mission North High SchoolGrades: 9-12Distance: 0.6 mi
Schools provided by the listing agent
- Elementary: Rushton
- Middle: Hocker Grove
- High: SM North
Source: Heartland MLS as distributed by MLS GRID. This data may not be complete. We recommend contacting the local school district to confirm school assignments for this home.
Get a cash offer in 3 minutes
Find out how much your home could sell for in as little as 3 minutes with a no-obligation cash offer.
Estimated market value
$311,300
Get a cash offer in 3 minutes
Find out how much your home could sell for in as little as 3 minutes with a no-obligation cash offer.
Estimated market value
$311,300


